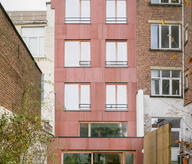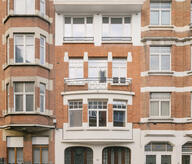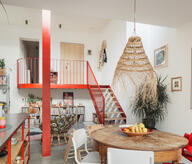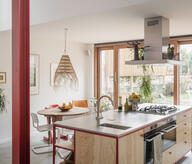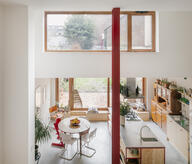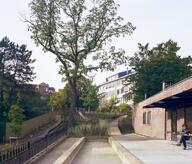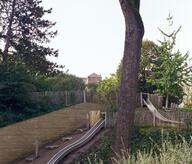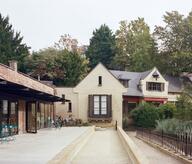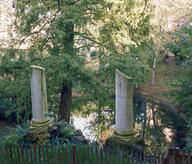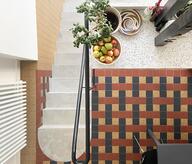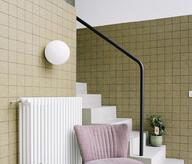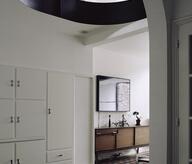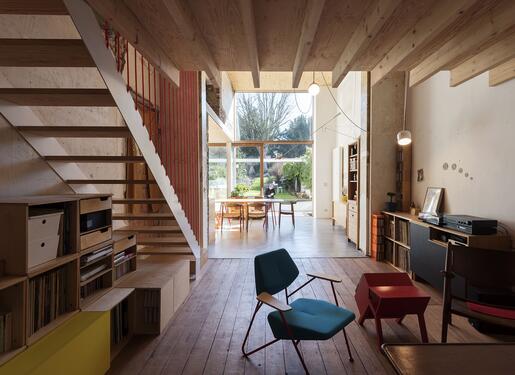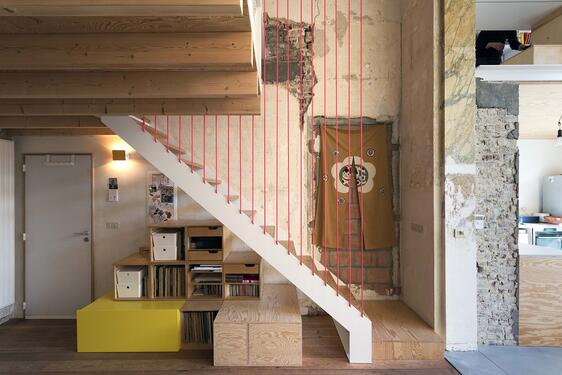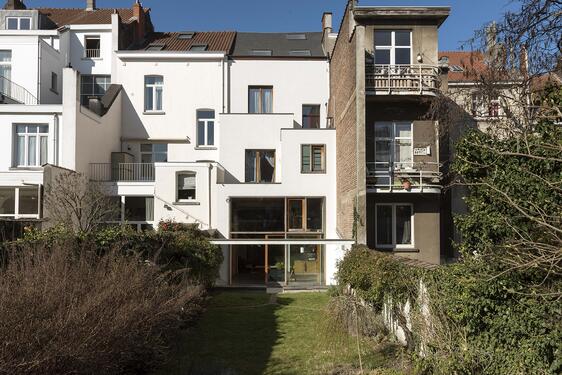A profound transformation of a mansion, in close collaboration with one of the interior design owners. Our work consisted in organizing the spaces and enhancing the existing ones. The current intervention happily coexists with the deteriorated situation of a building that had not been renovated for 100 years. This one is in perfect harmony with the original decorative elements: eclectic mouldings / multiplex panelling ceiling, moulded frames / oversized sliding frames towards the garden.... The new housing organization offers quality volumes thanks to large crossover stays that allow you to fully enjoy the space. The high ceiling height of the ground floor makes it possible to offer diagonal views that are new and surprising. Sliding, pivoting doors, hexagon-shaped dormers, suspended floors or climbing ropes that form coloured guardrails,..., all contribute to an overflowing atmosphere. The project diverts objects and leaves a large part to formal and spatial experimentation.
- Typology
- Logements multiples
- Status
- Construit
- Year of conception
- 2013
- Year of delivery
- 2016
- Client
- privé
- Total budget
- 328.766 €
- Per m² budget
- 1.060
- Constructed area
- 310 m2
