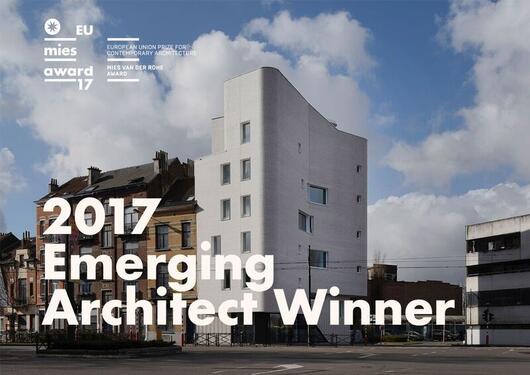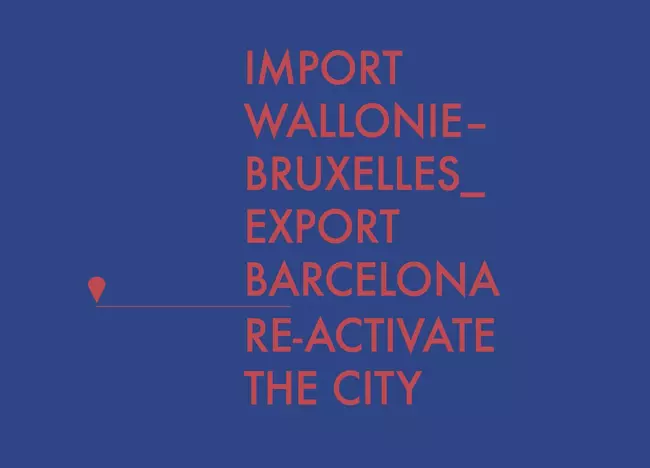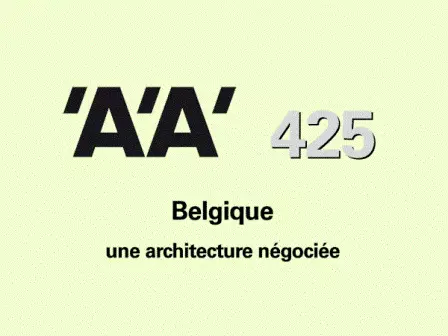- Posts
Published on 08/08/2017
Navez housing, Brussels by MSA & V+ - Emerging Prize – EU Mies Award

© Serge Brison MSA (Benoit Moritz, Alain and Jean-Marc Simon) and V+ (Jörn Bihain and Thierry Decuypere) have shared the same conviction for the past fifteen years: “an architectural project is a form of action in relation to a situation and not the signature of an author”. The Navez project has come into being based on this conviction and something of a ‘blood pact’ between these two architectural practices.
Interview conducted by Audrey Contesse [AC] in Brussels on April 24th, 2017 with Jean-Marc Simon [JMS] and Thierry Decuypere [TD].
AC - Even though the first time you worked together only dates from 2013, you first met back in the 1990s, before your practices were formed. What common values are shared between MSA and V+?
TD - We came together on positions adopted with regard to the profession of architect. On our side, the bond was formalised for the first time in relation to the competition for the Boulevard de l’Impératrice project in Brussels. We had opted to submit a counter-proposal; a critique of the issues surrounding this competition and the way it was organised. On MSA’s side, their intervention in the public debate was more direct. Benoit was very active with Disturb, a rather political collective and one that put itself forward as an opposition force. The two approaches produced a similar voice within the public debate.
AC - Why did you want to get together?
TD - What is strange is that among the practices involved with public cause, giving assistance between practices is not automatic. Whereas more business-based practices, opposed to us, find it easier to support one another.
AC - Because they see architecture as a business and not as adopting a position.TD - Yes, and also because we are taken by the idea of setting up our own little enterprise. At the time, making the move towards the other practice to exchange references and have access to new orders did not make immediate sense.
JMS - The big practices can also collaborate efficiently because the way they access the contract is not the same. We have to go through the selection process, whereas they go through private clients and a network of friendships and acquaintances. They share a larger share of the market in terms of square meters built, while we are all placed in competition with each other on a very small number of minor projects.
AC - Your first association together is a double one, concerning a housing project and a public amenity: the Navez and Divercity projects.
JMS - When you’re in competition like this, you don’t often end up winning. For example, at the time these two competitions were launched, MSA had been trying for five years to win a collective housing project. We had to submit at least forty or so tenders over those five years without any of them coming up trumps. And this lack of access is far from improving: currently, for every call for tenders on projects with fewer than ten dwellings, there may be as many as 65 practices like ours submitting bids… So, exchanging references for us was an attempt, finally, to win the commission.
TD - We had a project of five dwellings in our references and for our part we needed references for more town-planning projects to give us a greater chance of being awarded Divercity.
AC - How did your collaboration take shape?
JMS - As the planning processes for the two projects were running in parallel, we decided each of us to deal with one of the projects.
TD - The way I see things, it’s the perfect way to work together. Without ever having worked together before, we had known one another for over ten years, albeit without ever having dared dabble in an alliance strategy. Certainly out of respect for these public tendering procedures, which are built on the idea of excellence being created as the result of competition. That still remains to be proved. And above all what we still need to check is the number of dead men left behind along the way… Having said that, though, once you have survived, you need to trust one another and pool your references if you want to extend your scope. What is great about our collaboration is that we have won both bids and we have no fear about divvying up the projects between ourselves and not getting involved in the other project.
AC - So there’s no fear that once built that your name will be associated with a project you didn’t work on…
JMS - … exactly.
TD - Jörn always says about the Navez housing: “V+ could have designed this project”… For me it’s the very incarnation of a relationship based on battles fought together. It is clear that all of the positions adopted, the postures taken about architectural practice, everything that has been seen, said and shared by the two practices over fifteen years demonstrates that we are both in the same family and that our mutual trust is total. It’s more of a blood pact we have entered into than a contract.
AC - MSA works mainly on associations with disciplines connected to architecture, rather than with other architects.
JMS - Being involved more in town-planning projects than architectural ones, we have to create multi-skilled teams. We handle the space from the architectural and urban point of view, but as a result the commissions we have are economic, social and technical, etc. We go looking for skills outside. We usually handle the project in-house, but always in full agreement with our associates. And then in all our shorter-lived associations or groups, we normally retain the role of trustee whose job it is to make the decisions.
TD - On our side, we put the team in place that has the greatest opportunity of winning the tender. We do not put in a bid for the sake of glory, because pulling all those details together represents a great deal of work.
AC - V+ has just been awarded the contract to build the head office for RTBF in Brussels; what form of association did you put in place there?
TD - The association with MDW is much more strategic. We put together a temporary association in conjunction with a clear contract: a 50/50 split and a single location. We share a working space and each of the practices has to invest the same amount of energy, the same number of staff, the same number of working hours into the project, etc. I think that this type of collaboration is only possible thanks to the scale of the project.
AC - You represent the generation of architects that has seen the introduction of competitive tendering for public procurement contracts and State and City Architects: what’s the status of public procurement in Belgium?
JMS - Competitive tenders have really changed the situation when it comes to accessibility to public procurement jobs. They have also enabled a great many practices to break away from small private commissions. The paradox about public procurement competitions is that they present both a constraint and pressure that few are able to survive. But they are also the only way that we know to gain access to interesting projects. We focused on public infrastructures, town-planning and public spaces because of personal history and due to chance. And in this type of project, competitive tenders provide the only possible access to the contract. You also have to recognise that having passed through the selection sieve, public procurement contracts offer another form of freedom in the project process than private commissions. Also, the major contribution made by these public contracts is that they have changed the situation and introduced questions about architectural quality and other subjects such as infrastructure, social housing and so on.
TD - Competitions have clearly introduced a very high degree of requirement into the procedure, in the way of assessing projects and in the engagement of architects in the public procurement process. Nevertheless, you have to realise, particularly in Brussels, that the majority of buildings stem from private procedures. Yet the competitive tender does not work on a private level: it remains a diversion at this level, creating a way of applying a bit of pressure between friends. It does not make sense in this day and age that a private dwelling should be of lesser architectural quality than social housing. This problem needs to be approached in a different way, more head-on. These people produce nearly 90% of housing in Brussels with a level of collective requirement that is significantly less than 10% built on behalf of the public authorities. There is a real paradox between the energy – the heroism, even – deployed by the authorities and the architects who respond to their calls for tenders and the impact on the amount of buildings that it generates.
AC - We have seen in the project to redevelop Place Verboekhoven presented at the entrer: five architectures in Belgium exhibition that public procurement contracts in Belgium, compared with France or Switzerland, leave a large degree of interpretation to the architect. Does this proportion of freedom still exist in Belgian procurement projects?
TD - They offer room for manoeuvre and give importance to the role of the architect, whereas the part played by the French architect is reduced to one of decorator. However, I don’t think that it’s a Belgian strategic plan, but more that the fragmented aspect of Belgium prevents any centralisation. Each public commissioner interprets this obligation of European competitive bidding in his own way, creating enormous openings in which architects can find this freedom. You’d have to slow down the professionalisation of this methodology to be able to keep these openings…
JMS - The flipside of this freedom is that the vaguer the brief is, the more work the architect has to do on the project. This is work that is not recognised in Belgium and which is therefore not paid for, or poorly at best. Some projects don’t hesitate to offer us fees at 4%. Sometimes we have the impression of providing sponsorship for the project, while there is so much to do, beginning with the methodology.
TD - The commission is not awarded at the time of the competition, which forces us to build it in as part of the tendering process without being paid, because most competitions in Belgium are not paid for. It’s all about personal commitment and working free of charge.
AC - Is the price a little too high for this freedom?
JMS - There are dead men along the way…
AC - How much freedom did you have in the contract for the Navez housing? Did the contract have to be rewritten there?
JMS - Much less than for Place Verboekhoven and for most town-planning projects. The procurement process was pretty simple. They had a clearly established aim for the façade in the specifications so that it would mark the entrance to the city on a regional scale, while still having an impact on the local district. The request was to produce three dwellings with a budget a little higher than normal, because of the complexity of the urban location and the small size of the plot of land. The client did not have any other preconceived ideas, so we had a great deal of freedom, as could be seen from the diversity of proposals put forward by the five preselected practices.
AC - And what was your main architectural concept?
JMS - We had lots of things we wanted to do in terms of the social and community aspect. There were questions that were important to us from an architectural point of view and that we thought were just as important for the future residents. The site is magic, but tough. The road infrastructure arrives full bore on the building. It was by no means pleasant for the residents to be put out there like that. So the building had to compensate for that effect, as well as be somewhere strong where the residents could regroup and rebuild themselves. We tried to be very generous, both in terms of the spaciousness of the dwellings and with the influx of natural light and materials used. All of these requirements led us to have extensive discussions with the client about the head height of the ground floor unit at 2.9 meters, as well as about the floor space of the apartments, by proposing flats for large families and hence create larger bedrooms able to sleep 2 to 3 children. But it also led to other, more absurd discussions about our wish to make all of the walls nailable, even though practical matters don’t allow it, or about the floor coverings in the apartments, for which we were able to offer solid wood at the same price, but which in the end were replaced by lino for considerations of maintenance.
AC - How did you manage to create five units instead of three, while remaining within the same budget?
JMS - We didn’t install a lift and opted to use part of the initial budget to develop more units, rather than introduce a different programme of works. We thought it important to have a larger number of people in the building to cope with the setting and make the most of it. We gave preference to a broad stairwell, lit from above and giving views over the surrounding infrastructural setting. This makes the stairwell a real community space, rather than just being a set of emergency stairs. It was important to express this cohesiveness of the five dwellings through this location. The stairs serve units staggered into semi-levels, becoming private on the two top levels to service the inverted duplexes. We positioned the stairs in the northerly section of the block where it faces the road infrastructure. The apartments themselves are arranged around an interior courtyard facing south.
AC - What was your aim with the image projected by the façade of the building?
JMS - We wanted to fly in the face of passive standards, which say you can’t have large windows facing north or brickwork, and we aimed to create a cared-for materiality in response to the Art Deco buildings in the district whose façades are very intricate. We didn’t want a building that was too fragile or neutral. The very special treatment of the brick on the ground floor, for which the company had to trim each of the bricks individually, also plays an important role from the point of view of the community. It represents the opening of the first floor on to the public space.
AC - You are also involved together in the study to define the redevelopment of the prison sites in Brussels. How did you work together on this project?
TD - Once again, our collaboration was based on adopting a strong position: the prison had to stay. Either it stayed there as a prison, or, if the prison is to be relocated, it has to constrain the site through its built structure. If the site loses its buildings, it becomes a speculative piece of land open to some form of generic development, like so many others. Our study is a document that forces the authorities to stop and think and that’s its strength.
***
Interview made for the brochure dedicated to the project. An initiative of Wallonia-Brussels Architectures following the attribution by the the European Commission and the Mies van der Rohe Foundation of the European Prize for contemporary architecture 2017 – the Mies van der Rohe Award. in the category “Emerging Project Architect” to the Navez Social Housing Complex in Schaerbeek, designed by the French-speaking Belgian architects from MSA, in temporary association with V+, as part of the redevelopment contract (“Contrat de quartier”) for the Navez-Portaels district in Brussels. The sructural engineering study of the project has been realizedby Ney & Partners.
- BilletsAuteur
Audrey ContessePublished on 09/10/2018
-
Allier procédure et processus
"La scène belge est gage de qualité, d’humanisme et de poésie" peut-on lire dans le numéro 425 de l’Architecture d’Aujourd’ hui, dévolu à l [...]
- BilletsAuteur
Emmanuelle BornePublished on 06/07/2018
-
Belgitopie
Faut-il se fier aux expositions internationales, a fortiori à la Biennale d’architecture de Venise, pour appréhender les mouvements de fond et enjeux [...]



