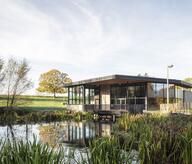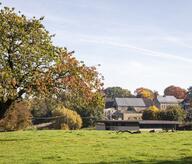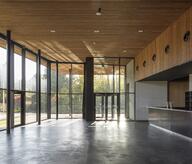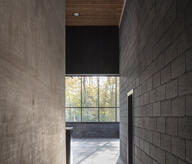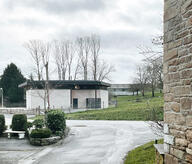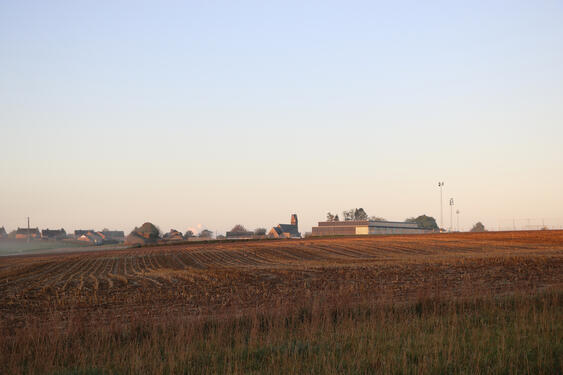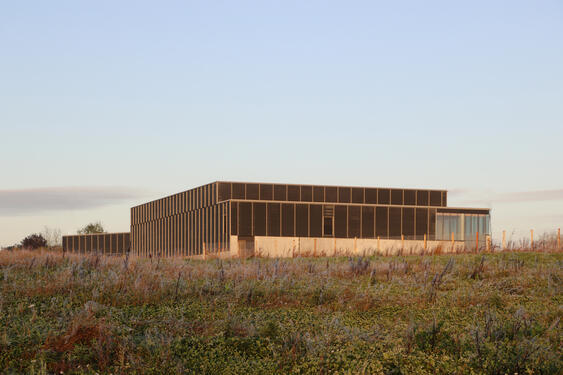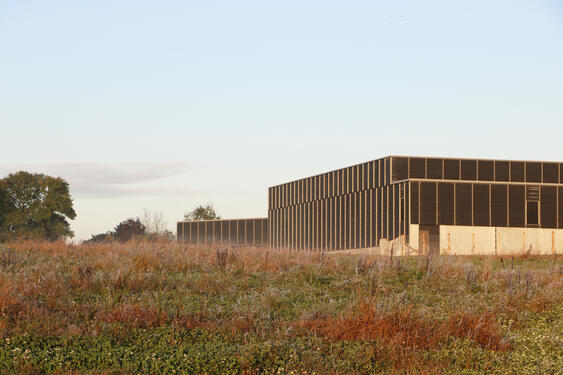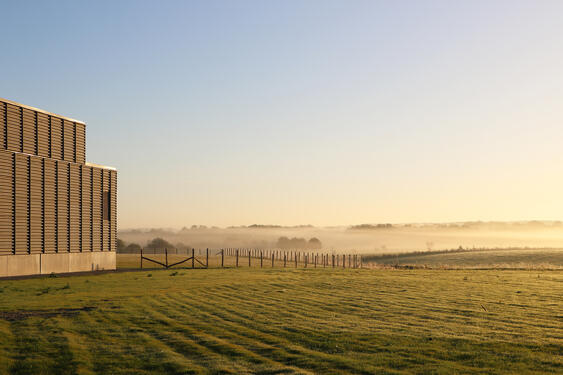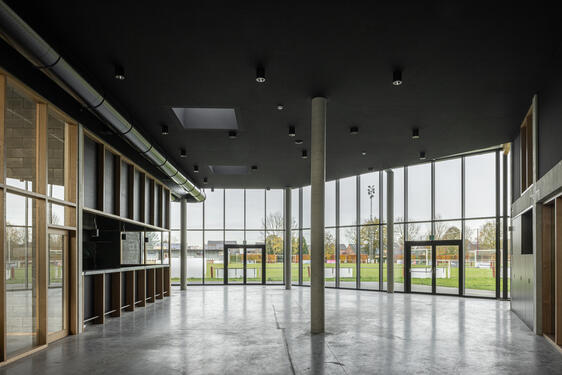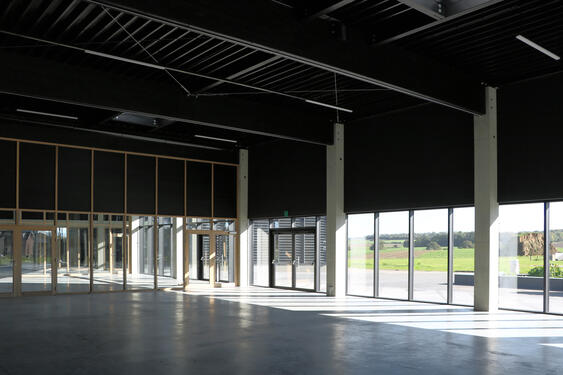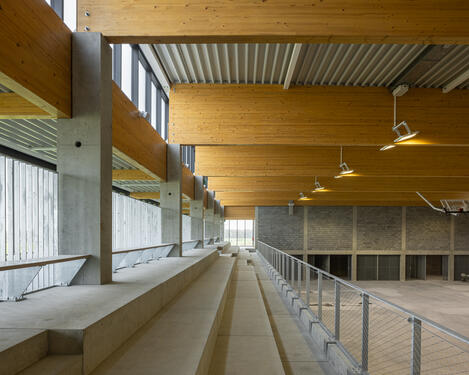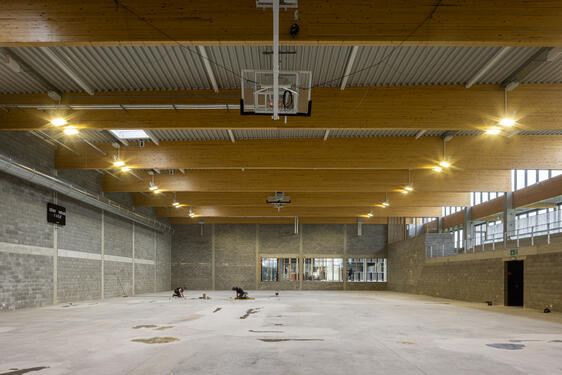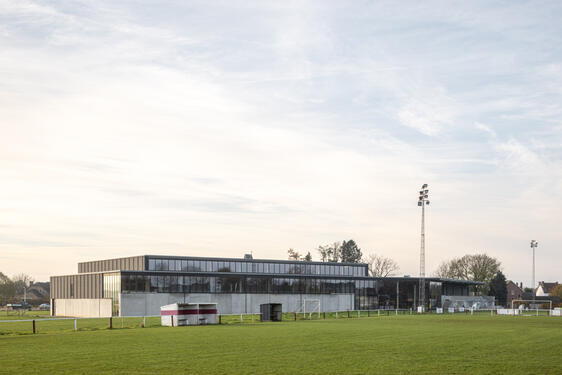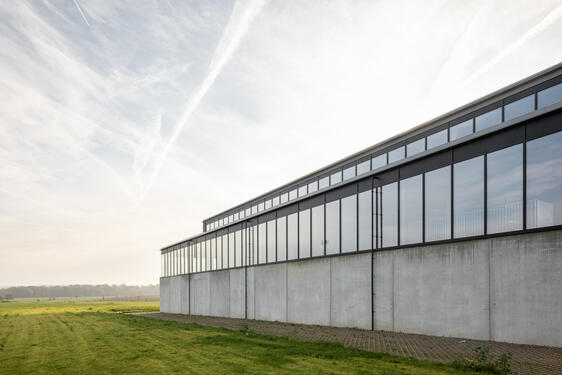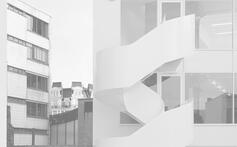- Project
Polyvalent Hall Clavier
- Architect
Atelier Chora
atelier@aadd.be
- Programme
Village hall, sports hall, cafeteria, bar, kitchens, changing rooms, corridors, toilets, storage, surroundings, etc.
- About
The Condroz: a landscape of gentle valleys, plains and rolling woods.
The piece of land in which the project is set lies between the village of Clavier-Station and this vast landscape that characterises the region. From the start of the design process, we have proposed that the project should fully address the notions of transition, dialogue, relationship and connection between these two elements.
The intention is to create a new public space, a shared infrastructure capable of bringing together different users and villagers. The primary aim of combining cultural, sporting, community and social activities is to strengthen social ties and activate the site as a whole.
Despite the scale of the building, the architecture is intended to be silent, humble, timeless and integrated into the landscape. The project proposes subtle transitions between the volumes thanks to slight offsets and alternating half-levels that adapt to the natural gradient of the site. The interior floors are organised in gradual transitions, like a hilly landscape, in the image of the site.
- Typology
- Sport
- Status
- Construit
- Year of conception
- 2020
- Year of delivery
- 2024
- Client
- Communes de Clavier et Ouffet
- Total budget
- 6 654 719,80 € htva €
- Per m² budget
- 1 948,67
- Constructed area
- 3415 m2
Rue Surfosses 26
4560 Clavier
BelgiumMore information
https://www.atelier-chora.be/projets/Hall-polyvalentOther projects
Other projects
- CINEtique and Léona Platel school2018 – 2021Liège
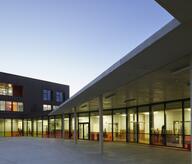
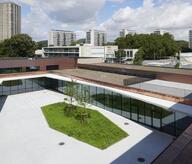
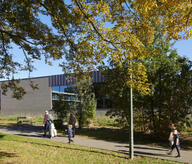
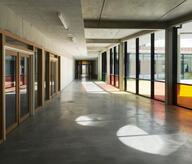
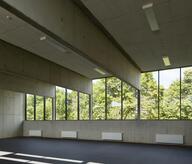
- Renovation of the OM's musical complex 2014 – 2021Seraing
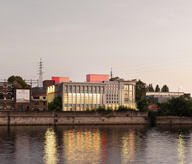
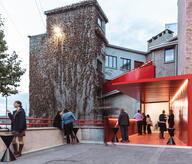
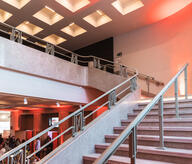
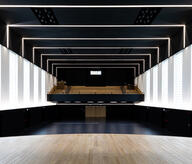
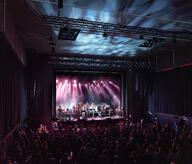
- School in Vierset2016 – 2021Modave
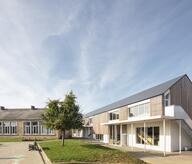
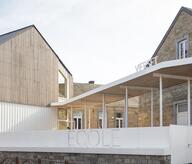
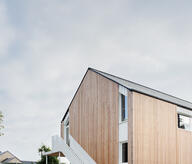
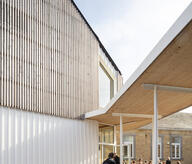
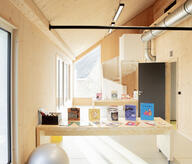
- Community hall in Ellemelle2016 – 2021Ouffet
