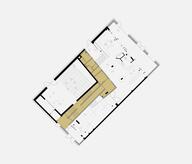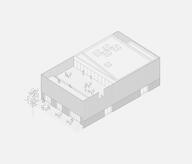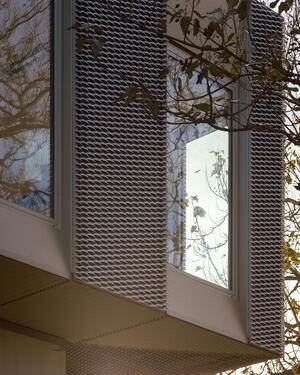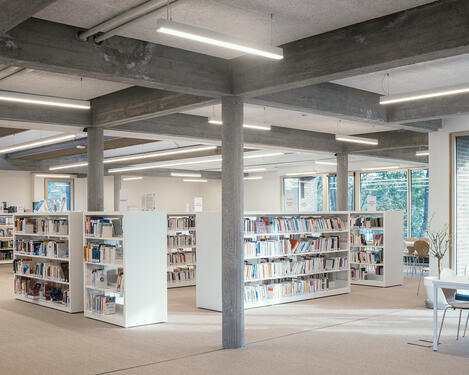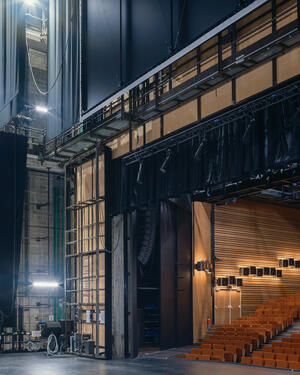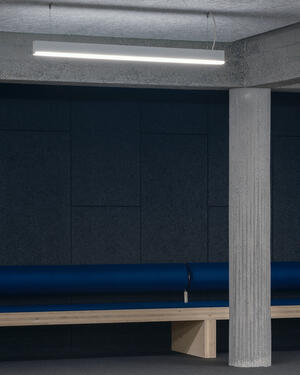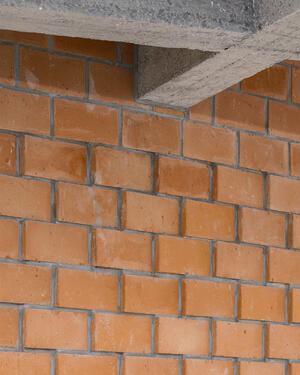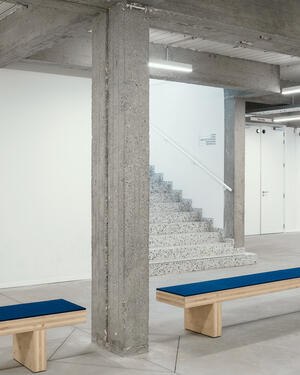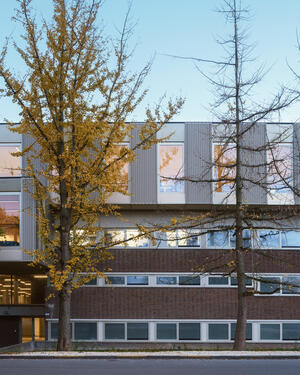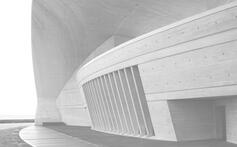- Project
10(02) a cultural building
- Architect
a practice.
- Programme
Renovation of the Maison de la Culture of Tournai: 700-Seat Concert Hall, 350-Seat Concert Hall, Exhibition Space, Library, Workshops, Offices, Cafeteria
- About
The renovation project for the Maison de la Culture in Tournai begins with a complete clearing out of its spaces. Stripping the building back to its structure reveals its inherent spatial, material, and functional qualities, allowing for the rediscovery of bright, open, and legible spaces that can be adapted to the specific needs of each institution.
Following a measured approach, a limited set of interventions enables a complete reorganization of the building through simple spatial articulations. For example, the double-height foyer is reinstated as the central reception area for all visitors, reaffirming the original ambitions of the Maison de la Culture. A restrained aesthetic, highlighting the building’s original materials now brought back into view, allows each institution to assert its identity within a unified whole.
This spatial reconfiguration also ensures that all areas and technical systems meet current standards, preparing the building not only for today’s uses and requirements but also for the unpredictable needs of the future.
- Typology
- Culture
- Status
- Construit
- Year of conception
- 2010
- Year of delivery
- 2024
- Client
- Ville de Tournai
- Total budget
- 13 460 000 €
- Per m² budget
- 1120
- Constructed area
- 12 000 m2
Avenue des Frères Rimbaut 2
7500 Tournai
BelgiumMore information
https://www.apractice.be/projects/a-cultural-buildingOther projects
Other projects
- 12(11) a school2012 – 2024Mouscron
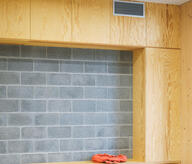
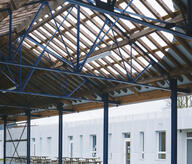
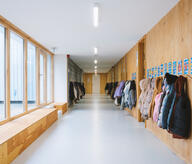
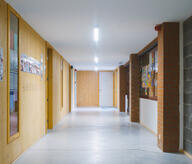
- 19(15) a school2019 – 2025Jette

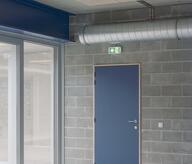



- Extension school ‘Fernand Blum’2020 – 2024Schaerbeek
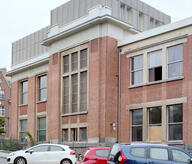
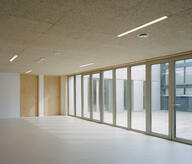
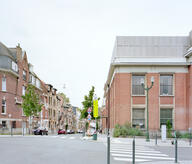
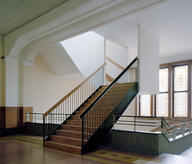
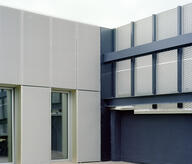
- 14(02) a cultural building2018Bruxelles
