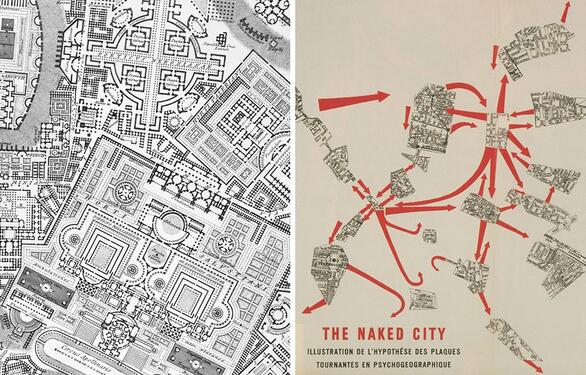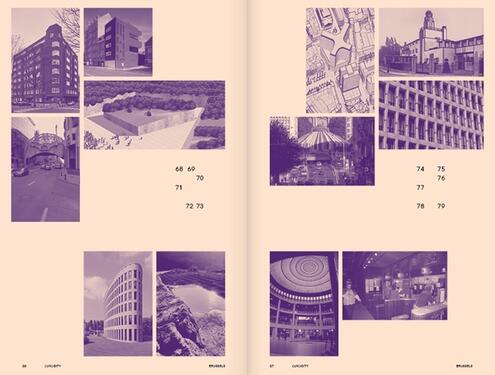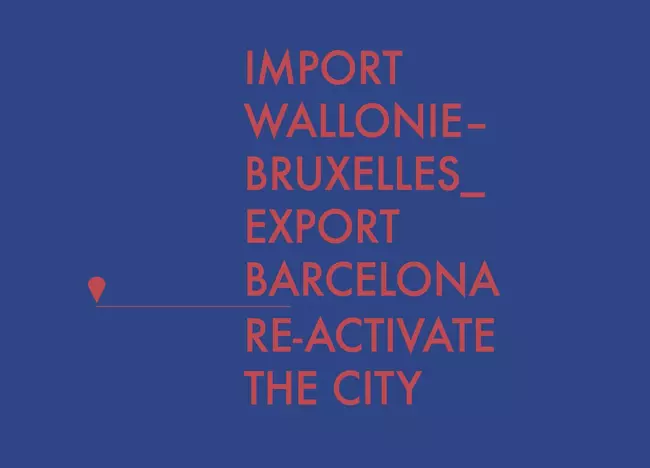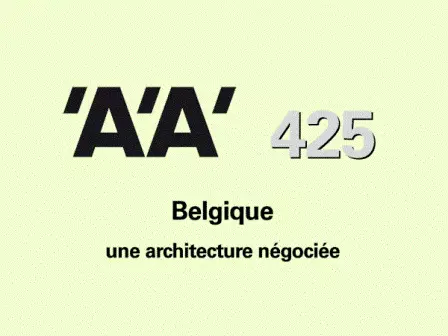- Posts
Published on 08/10/2012
"Foreword" in (Un)city - (Un)real State of the (un)known

© WBA “Architecture is not designing buildings. Architecture is dividing the world between big spaces and small spaces.” Hideyuki Nakayama during a conversation with Cedric Libert, Tokyo 15th august 2012.OrderPronounced by Hideyuki Nakayama as he was explaining one of his projects, the enigmatic sentence could be a starting point for there ading of this text. Indeed, reducing architectural or urban issues to the one idea that it is about arranging elements one another and organizing the relations undertaken together, is simple as much as striking. It first flattens down stakes that usually operate the city-scape as well as it opens up to the possibility of a critical approach, within the realm of purely intrinsic conditions – form, size and organization. The city is constituted of singular choices, taken differently following time, circumstances or political will.(Un)City – (Un)Real Estate of the (Un)Known is a project developed on the occasion of the first Istanbul Design Biennial. It lays down the city as a subject of thought and talk. Addressing through its constituting multiple realities, the city is perceived as heritage as well as project-in-becoming, envisaged by superposition, interweaving and sedimentation of singular layers.Proceeding from both a concise and vast Interrogation – the environment in its very architectural meaning – it is first about trying to grasp the complexities of mechanisms that shape towns and metropolis.Hazards of history and successive episodes sometimes brought upcomprehensive approach or locally emergin claims. It is the gathering of all these historical and morphological layers that constitute the city as we know it today. Likewise it is resulting from a series of antagonistic if not contradictory decisions. There lies its terrifying beauty.In order to raise up the question, the proposal suggests to observe urban phenomena's through the prism of diagnostic and dissection. This roughly defined idea of the city then suggest an open apparatus – a common ground for prospection and negotiation – that allows for fields of investigation and new research as well as the recognition of historically inherited territories. It is a playground, an experimentation area and a mental territory that is interesting tounderstand as a whole but important to recognize in a logic of differentiations.ReprésentationA large model (4 m x 4 m) gathers 100 Projects for Brussels. As a proposal between fact and fiction, it assembles a collection of emblematic buildings and urban situations found in the city of Brussels. Freely inspired by historical and recent representations, the model is constructed from situations that existed, exist or could have existed. Shaped as an imaginary territory, it brings together past, present and prospective projects: the Brussel's Palace of Justice, the Cinquantenaire Monument, Victor Horta's Maison du Peuple, le Pavillon du Bonheur designed by architects V+, The National Theatre, an utopian project of Luc Deleu and Glaverbel headquarter in La Hulpe, among others. A sort of architectural short story, implemented from distinct elements– each one engaging a prototype for the city.Reconfiguring differently all these projects on the model implies a double fold new approach of the so-called urban reality: on the one hand, it is about carefully recognizing the void between the architectural objects – a space between volumes – while on the other hand exploring the idea that each one of us as individual establishes its own experience of the city – a personal and unique cartography, if not an intimate mythology.Promenade100 projects collaborate within a common narrative– a city that would exist as much as it would be imagined. It could be one of these Invisible Cities, written by Italo Calvino. All are pure fantasy; nevertheless every single one evokes reminiscences of another city that one has visited before.For each of those 100 projects, only one aspect has been isolated, underlining its very singular importance for the city.The projects carry their little stories or illustrate important chapters from the great History. Anyway, all together they make a city.Cédric Libert is a Belgian architect graduated from ISALL in Liège and the Architectural Association in London. He worked for Zaha Hadid Architects among others, before settling a double-bind approach of the architectural realm – leading the collective practice Anorak in Brussels (2005-2010) and developing a cultural approach of architecture through teaching activities and those of independent curator. Besides a regular guest critic position at the Architectural Association London, UFRJ Rio de Janeiro, ENSA Marseille, RWTH Aachen or the Academie van Bouwkunst Maastricht, he has taught at ISA St-Luc Liège, ISACF la Cambre Bruxelles and l'Ecole d'Architecture de l'Université Laval in Québec, as a Visiting Professor. He is currently Associate Professor at l'Ecole Spéciale d'Architecture in Paris and Maitre-Assistant Associé at ENSA Versailles.
© Wallonie-Bruxelles Architectures
- BilletsAuteur
Audrey ContessePublished on 09/10/2018
-
Allier procédure et processus
"La scène belge est gage de qualité, d’humanisme et de poésie" peut-on lire dans le numéro 425 de l’Architecture d’Aujourd’ hui, dévolu à l [...]
- BilletsAuteur
Emmanuelle BornePublished on 06/07/2018
-
Belgitopie
Faut-il se fier aux expositions internationales, a fortiori à la Biennale d’architecture de Venise, pour appréhender les mouvements de fond et enjeux [...]



