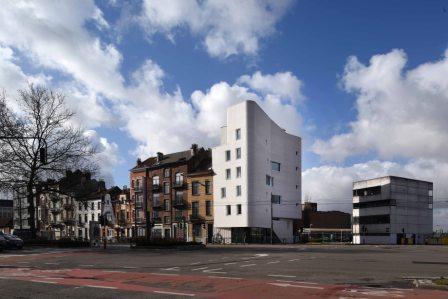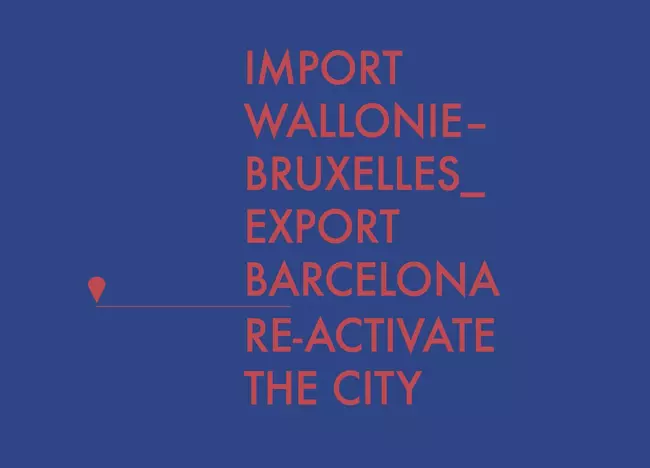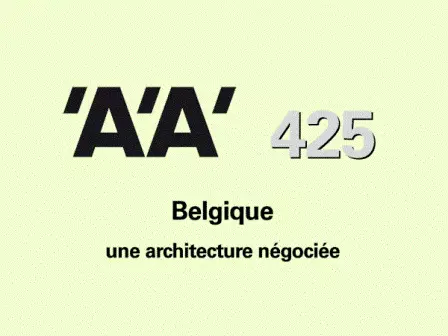- Posts
Published on 07/03/2017
Entrance of the city - A building acting as a watchtower

© WBA The architects firm MS-A (in partnership with V+ ) took on the bold challenge of attempting to turn a building into a city gate. Their architectural brief: rearrange an unlikely plot of land to erect a building on it and create five housing units for underprivileged families, while giving it enough strength to withstand a hostile environment and enough style to bring added value to the neighbourhood. Even though passers-by continue to be intrigued and surprised by it, the construction has nevertheless found its place in the urban context it was designed for.
Those who regularly take the route across the Van Praet bridge and on to the beginning of Boulevard Lambermont – an expansive urban thoroughfare ploughing through Brussels – might still remember this urban blight, consisting of two windowless gable walls, covered in advertising billboards intended to capture the attention of motorists. And to complete the picture: two glass recycling containers placed at the base of these walls, an invitation to both glass recycling and illegal dumping. Indeed, it was hard to imagine that it was possible to erect a building accommodating comfortably and creatively five large families on this narrow and improbable plot facing a particularly dense and inhospitable mobility hub.
And, yet, it is now a fait accompli, and in a rather spectacular way.
The various awards won by the building since its creation are evidence of this success[1]. Both with regard to the originality of the structure visible to city residents and visitors, and in relation to its inner layout, with its understated ingenuity.
An urban regeneration project
Undoubtedly, this building project should be examined through the lens of district constracts. In fact, if these urban regeneration programmes for the Belgian capital did not exist, this place would probably still be the way it used to be. Indeed, district contracts take on relatively risky real estate projects which private developers tend to avoid because of the challenging conditions of such projects or their low return on investment.
In the municipality of Schaerbeek, the non-profit RenovaS is responsible, as the delegated project manager, for the management of district contracts and related projects. In the words of Jean-François Kleykens, director of the association: “Our role is to build or renovate housing that will be rented under conditions similar to those applying to social housing, develop community facilities (crèches, sports or cultural amenities, etc.) or the public space. The aim is also to create and strengthen social and cultural projects, by involving residents and field associations through their consultation and participation around these projects.” For the Navez-Portaels district contract which ran over a period of four years (January 2009 to December 2012), this unsightly plot at the corner of Rue Navez and Rue Portaels was therefore chosen as a focal point among the many vacant brownfield sites found in the district.
Discussions were held regarding the purpose of the project which involved not only local residents, but also the support of Aries/Karbon, an association of two planning offices whose task was to help decide which project should be prioritised: public amenities or subsidised housing? In the end, the second option was selected and an invitation to tender was issued accordingly: out of the thirty-three contenders, six teams were shortlisted to submit tenders. Among them, the association MS-A/V+ which won the contract. The selection process was based evenly on criteria of urban integration in the existing cityscape, livability and technical know-how. For the first time, unsuccessful candidates in a public contract of this type were compensated.
As pointed out by Jean-Marc Simon, one of the partners of MS-A architects' firm, “this kind of competition always breeds challenges: in this particular case a 150m2 site, quite misshapen, consisting of two plots, one acquired by the municipality and the other the result of a court order expropriation. The need for a passive building – which was not yet compulsory at the time, but requested by the municipality of Schaerbeek – also had to be met, taking into account the building's orientation. We also had to make sure the new building would be well anchored to the existing buildings, even though the gables of adjacent façades were not in very good condition. Another challenge: tight deadlines. The framework of district contracts implies relatively limited time constraints (four years for the district contract and two more to complete the building projects), and the expenses must be incurred within a defined timeframe. In this respect, project leader Cristel Despy for RenovaS was quite an assertive partner.” This procedure, which is also rather flexible, allowed the association of architects to propose changes compared to the initial brief: initially designed as a three-family building, the MS-A/V+ project opted for a slightly larger structure containing five housing units, and higher as a result, which has allowed the newcomer to compete with the external environment while avoiding a discrepancy in scale relative to the tallest buildings in the street. This option ended up leading to budget overruns, especially due to this amendment to the brief, but also to poor quality subsoil and the need to use micro-piles to ensure the building's stability.
Once the project was selected by the selection committee and presented to the public, the reactions were very positive: as indicated by Jean-Marc Simon and Jean-François Kleykens, “at the meeting of the Commission locale de développement intégré (CLDI), local residents rallied behind the project. They were very enthusiastic about the aesthetics of the building, and won over by its originality and its contemporary appearance.”
Written by Nathalie Cobbaut within the framework of the publication Inventories#2 which completes the eponym exhibition.[1]
[1] The building received a prize under the “Exemplary buildings - Energy and Eco-construction 2012” competition organised by Brussels Environment, and the “Prix de la maîtrise d'ouvrage” 2015 (project management award) awarded by the Wallonia-Brussels Federation.
- BilletsAuteur
Audrey ContessePublished on 09/10/2018
-
Allier procédure et processus
"La scène belge est gage de qualité, d’humanisme et de poésie" peut-on lire dans le numéro 425 de l’Architecture d’Aujourd’ hui, dévolu à l [...]
- BilletsAuteur
Emmanuelle BornePublished on 06/07/2018
-
Belgitopie
Faut-il se fier aux expositions internationales, a fortiori à la Biennale d’architecture de Venise, pour appréhender les mouvements de fond et enjeux [...]



