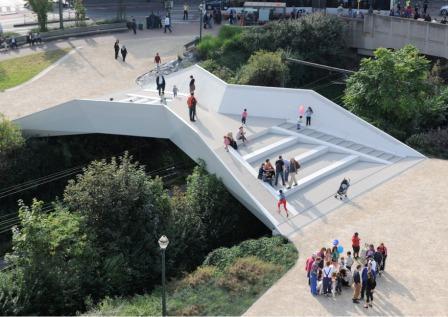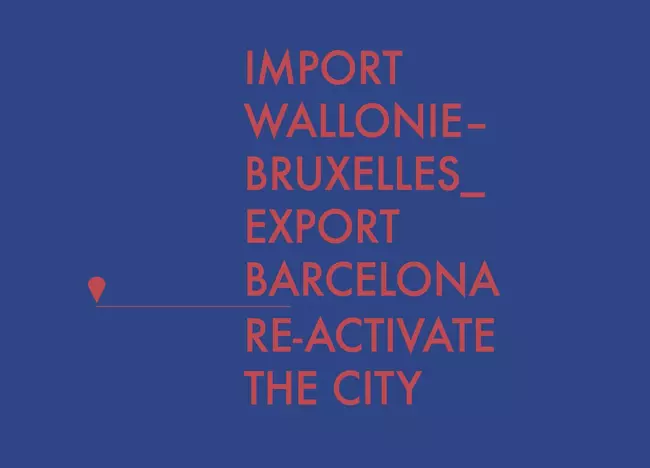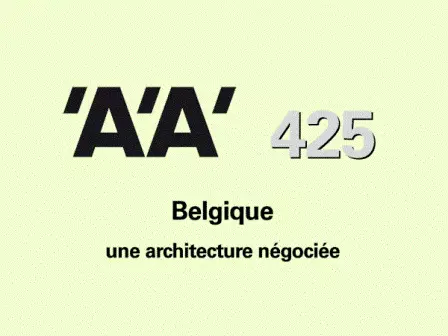- PostsSite Internet
Published on 19/10/2015
entrer: MSA - "A baroque footbridge"

© Serge Brison The plan for a footbridge across Place Verboeckhoven in Schaerbeek is much more than an engineered structure. It restores the symbolic continuity of a historic axis in the Brussels metropolis and is part and parcel of an urban revitalization and social cohesion project in the context of the Navez-Portaels District Contract.
A look at some early maps shows that the creation in 1878 of an elliptical roundabout serving seven streets and avenues was part of an urban project that could be described as baroque. It is indeed located on a straight axis connecting Rue Royale, Rue Royale Sainte-Marie, the current Avenue Maréchal Foch and Avenue Princesse Elisabeth. All along this axis, several buildings were erected with a view to sequencing the perspectives: Saint Mary's Royal Church (begun by architect Louis Van Overstraeten and completed in 1853 by Gustave Hansotte), the Colignon town hall (built in 1887 by architect Jules-Jacques Van Ysendijck) and the Schaerbeek train station (erected in the same year by architect Franz Seulen).
However, this ambitious plan was immediately thwarted by the presence of the cutting for the circular railway line linking the Leopold Quarter train station to the Brussels North train station. Created in 1866 by the Grande Compagnie du Luxembourg and transferred in 1873 to the Belgian State, this railway line therefore predates the creation of Place Verboeckhoven. The latter consequently had to be encircled by a circumvallation track including two humpback bridges over the railway cutting. In the open spaces, two small half-moon parks completed the layout. Alderman of public instruction Henri Bergé virulently opposed the project for Place Verboeckhoven, comparing it to the bear pit in Berne. This immediately spawned its nickname, Cage aux Ours, which is still how it is most commonly referred to today.
The footbridge designed by architects Benoit Moritz, Jean-Marc Simon and Alain Simon (MSA), in association with structural engineering firm Ney & Partners, proposes to subtly repair this fault line by connecting the two half-moon squares, each of which is lined with a long semicircular bench.
Since the axis of the footbridge is perpendicular to the route of the railway line, the plan of the bridge deck composed of four trapeziums is, as it were, pinched in its centre so as to open out onto the major baroque axis, on the one hand, and onto the axis formed by Rue Van Oost and Avenue Demolder, on the other. A democratic form of restoration, in a sense, which places on an equal footing the ment of the monumental nineteenth-century composition and that of the two tracks servicing the neighbourhood.
This folding technique is also taken up in the section, so as to form a humpback bridge respecting the loading gauge. To overcome this difference in level, the bridge deck has been divided into three parts: two inclined trapeziums, each comprising a tier edged by a ramp and a flight of steps, are located on either side of a flat section, also formed of two opposite trapeziums. The trough-based structural principle provides visual and acoustic protection to the walking area of the footbridge. It also makes it possible to give it two solid railings, whose height just about allows a horizontal view.
On a functional level, the engineered structure does not only fulfil a performative function. Even if it can be crossed in one go – on foot, by bike or with a pushchair – the footbridge first invites users to linger for a moment, sitting on its steps either to chat with neighbours or to contemplate the seven perspectives that converge towards the centre of the platform. It therefore complements the two semi-circular benches that it connects, the three elements now an integral part of a whole that finally gives back to the Cage aux Ours its true status as a square.
Of course, this urban repair operation will in itself be insufficient to restore social cohesion in an area that was the object of acute political tension in the last decades of the twentieth century. However, it will make a significant contribution to such cohesion by giving the area a benchmark public space that fits in a certain historical continuity.
In this sense, we can say that this footbridge is a baroque project. First, because it restores the continuity of a straight axis which clearly refers to the urban composition of the baroque period. But also because it embraces the tradition of steps offering seating and repose. Lastly, because its pinched shape, which enables it to open out to spatially address several points of view, is reminiscent of the steps of the forecourts of certain churches designed by Borromini, such as San Carlo alle Quattro Fontane or Sant'Agnese in Agone.
Beyond this stylistic interpretation, the major contribution of the joint MSA and Ney project is to have been able to respond, elegantly and simply, to the nagging problem of urban scars due to railway cuttings.Written by Francesco Della Casa within the framework of the publication entrer: which completes the eponym exhibition. In bookshop from November 5th.
- BilletsAuteur
Audrey ContessePublished on 09/10/2018
-
Allier procédure et processus
"La scène belge est gage de qualité, d’humanisme et de poésie" peut-on lire dans le numéro 425 de l’Architecture d’Aujourd’ hui, dévolu à l [...]
- BilletsAuteur
Emmanuelle BornePublished on 06/07/2018
-
Belgitopie
Faut-il se fier aux expositions internationales, a fortiori à la Biennale d’architecture de Venise, pour appréhender les mouvements de fond et enjeux [...]



