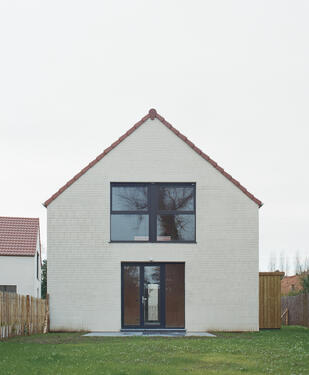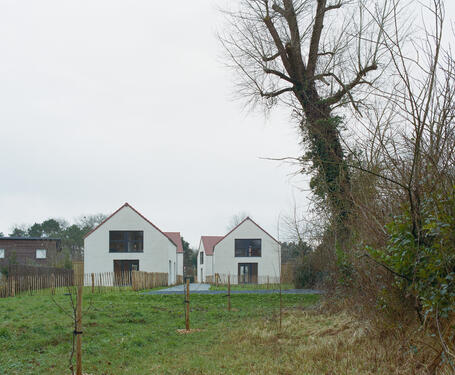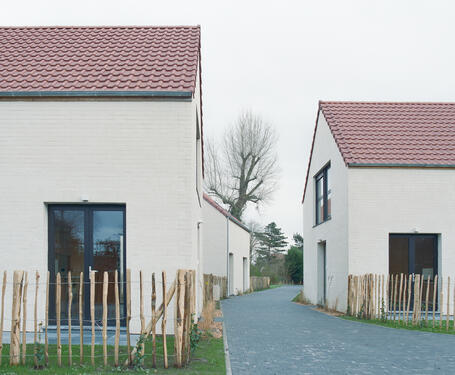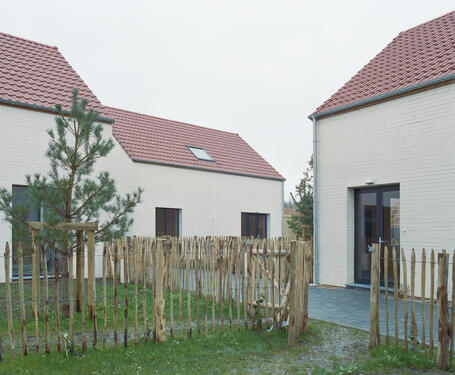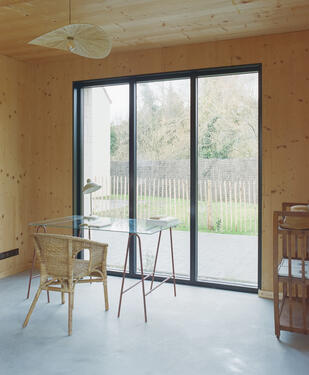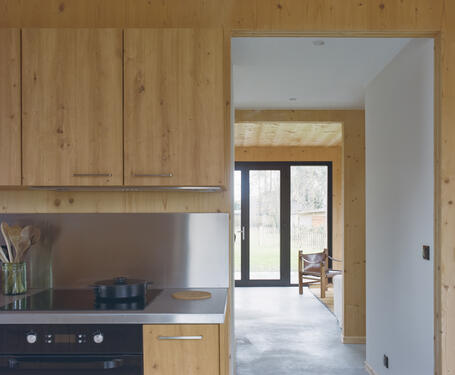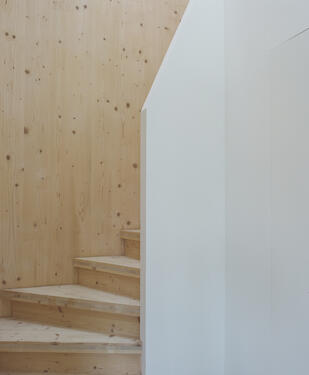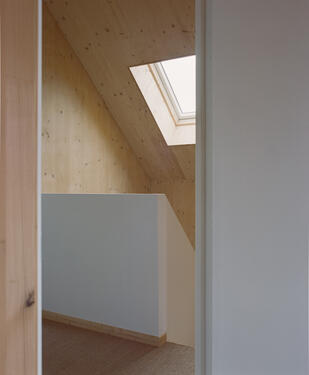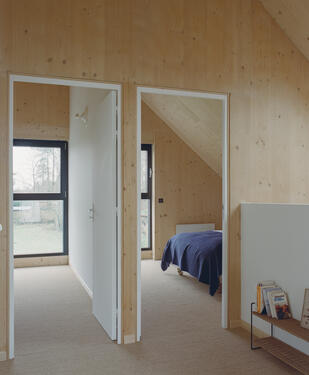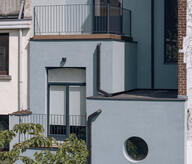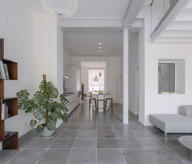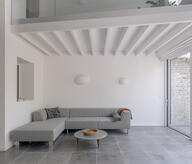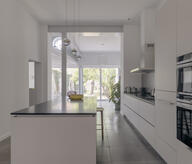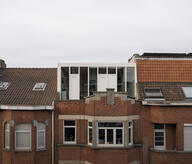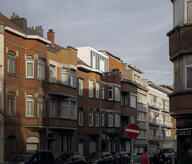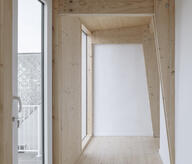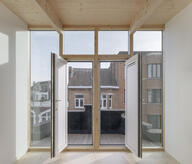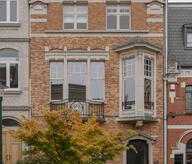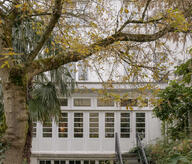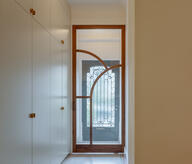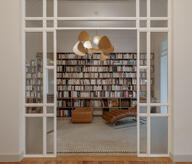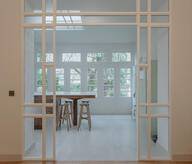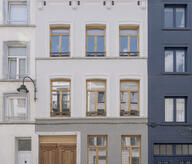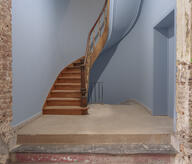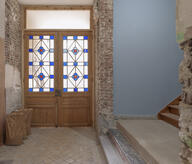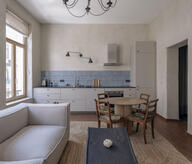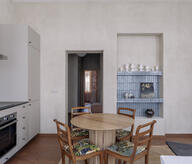- Project
verger
- Architect
atelier maze
- Programme
Set in a tree-filled seaside plot, four eco-friendly homes blend seamlessly into their surroundings. Designed for optimal comfort year-round, they consume minimal energy.
With no car traffic, the inner block remains peaceful, prioritizing soft mobility. Each home includes a dedicated bicycle storage space.
A triple exposure maximizes natural light, ensuring effective ventilation and a pleasant living environment. A heat pump powers underfloor heating and low-energy radiators, reducing carbon impact while enhancing comfort.
Built with locally sourced cross-laminated timber (CLT), the homes offer a warm atmosphere and a contemporary aesthetic. Bio-based wood fiber insulation improves indoor air quality and naturally regulates humidity.
A rainwater collection system and strategic elevation protect the area from flooding. Compliant with RE2020 regulations, these homes combine sustainability, energy efficiency, and high living standards.
- About
Built with CLT, they are arranged around a central lane. The architecture is designed to frame selected views while preserving privacy.
- Typology
- Logements multiples
- Status
- Construit
- Year of conception
- 2023
- Year of delivery
- 2025

