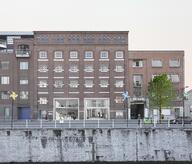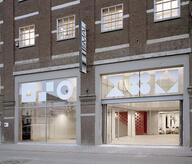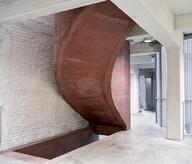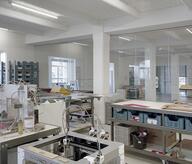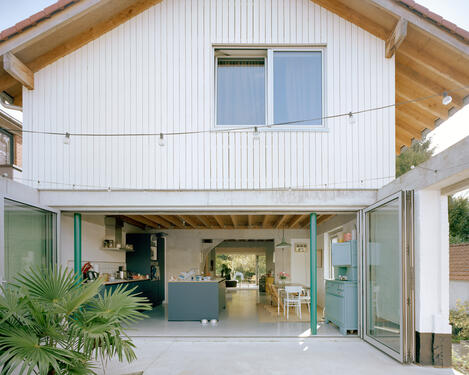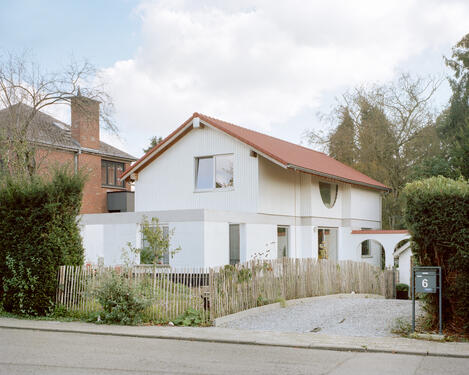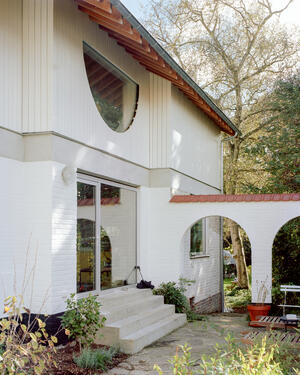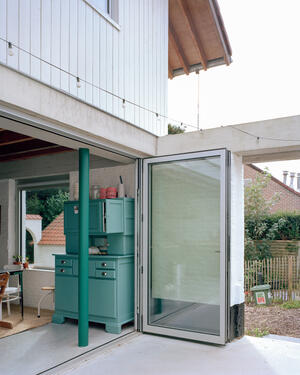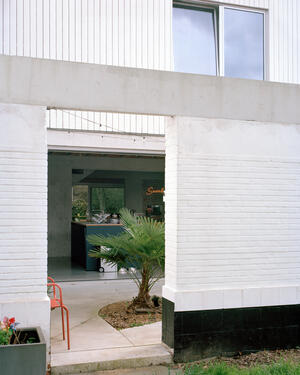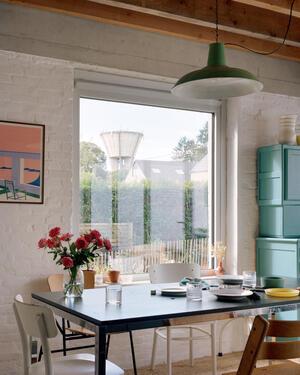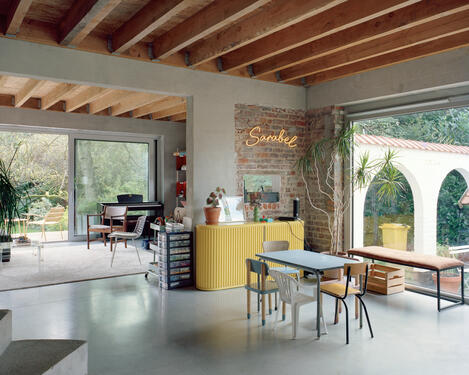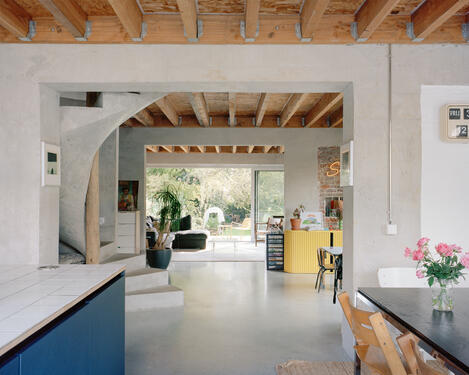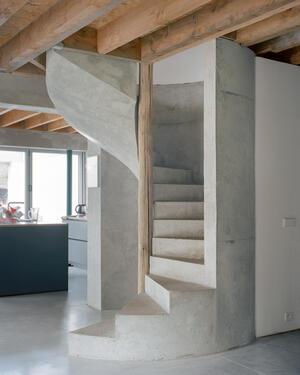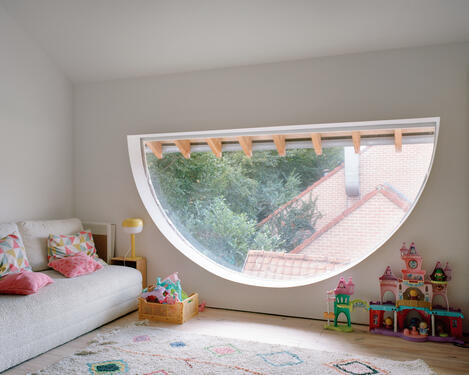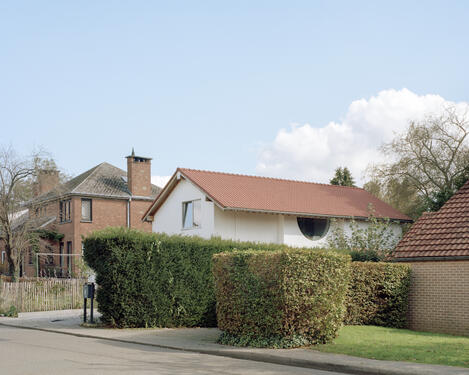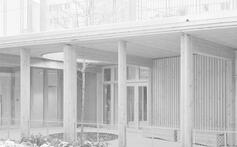- Project
Sarabel - Renovation of a single-family house
- Architect
CENTRAL office for architecture and urbanism
Bollinger + Grohmann
- Programme
Renovation of a single-family house
- About
This renovation project reimagines a single-family house in Genval by optimizing its layout and expanding its living spaces. The project includes the elevation of the existing house with the creation of new rooms and a winter garden. The ground floor of the existing home has been completely restructured, with interior partitions removed to create an open and rationalized plan. A full additional floor has been added to the house, introducing new rooms that increase its capacity while preserving the architectural coherence of the original structure. A highlight of the extension is the integration of a winter garden, which bathes the interiors in natural light and creates a connection to the surrounding environment.
- Typology
- Maisons privées
- Status
- Construit
- Year of conception
- 2021
- Year of delivery
- 2023
- Client
- Privé
- Total budget
- NC €
- Per m² budget
- NC
- Constructed area
- 310 m2
Rue des Volontaires 6
1332 Rixensart
BelgiumMore information
https://central-net.eu/projects/sarabel-houseOther projects
Other projects
- Templeuve - Professional school 2017 – 2024Tournai





- Magasin 4 - Concert Hall2021 – 2025Bruxelles

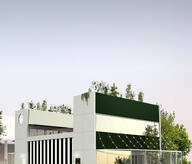

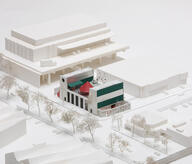

- ACTE center (Autism in Context: Theory and Experiment) - ULB2018 – 2020Bruxelles





- IMAL - Center for Art, Technolgy, Innovation and Inclusion2016 – 2020Bruxelles

