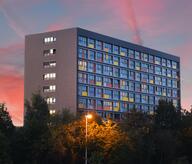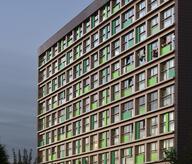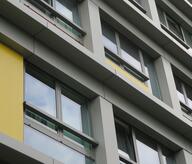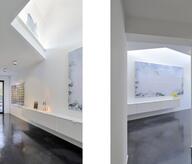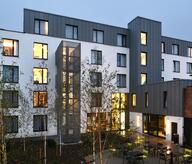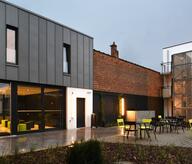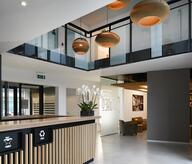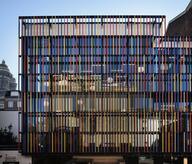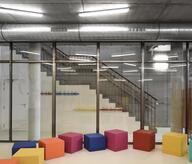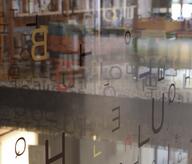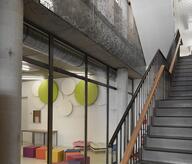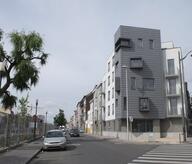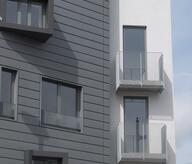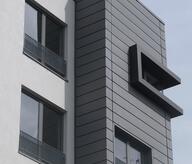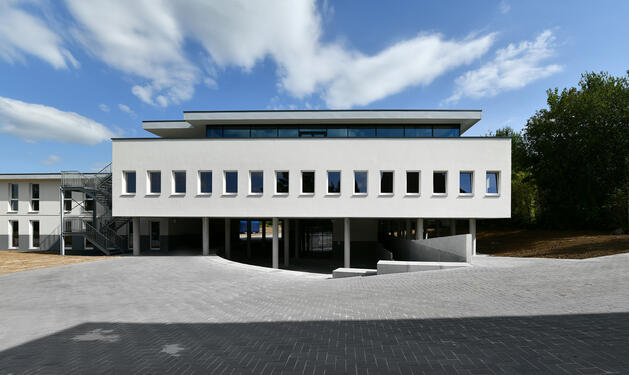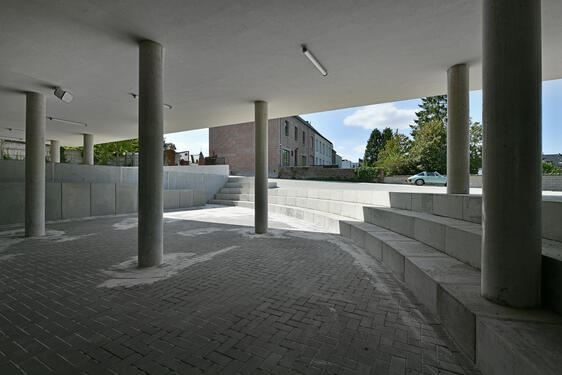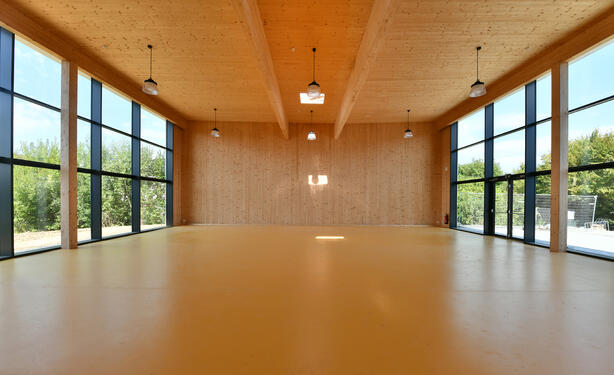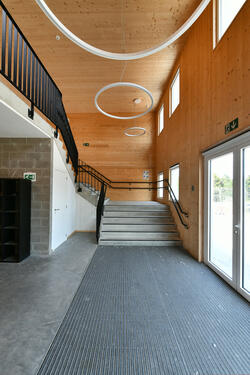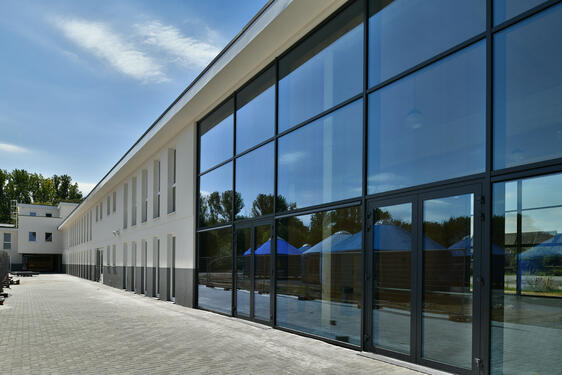The non-profit organization “Active Secondary School of Brugelette” wants to build a new secondary school on the former site of the Brugelette sugar factory. The general interest objective of combating urban sprawl pushed us to locate the new school, as close as possible to the center of Brugelette and thus allow the restructuring of part of the old sugar factory, taking advantage of the potential centrality of the municipality and thus redevelop the site, by recycling the wasteland. A second objective is also to contribute and participate in the economic redeployment of the region. It is in fact a question of offering a more conducive framework for new teachers, natives of the region, to exercise the most beautiful profession in the world. A third objective is to reduce the impacts in terms of mobility. The school is located as close as possible to Brugelette station. Through its location and its large covered bicycle parking lot, the school will create the image of new accessibility, by bike or by train. Our bioclimatic design uses the natural characteristics of the site to maximize the energy efficiency and comfort of the building. The school faces north and faces south. Vegetation will be planted on the north side to protect the school from the coldest winds. The entire construction was done with CLT panels, in a single piece, carrying from one facade to the other, with two supports at the corridor level. This saves time during assembly.
- Typology
- Bureaux
- Status
- Construit
- Year of conception
- 2019
- Year of delivery
- 2023
- Client
- La maison des phénix
