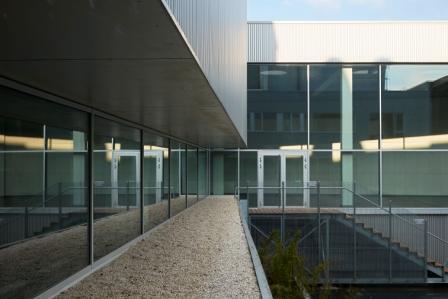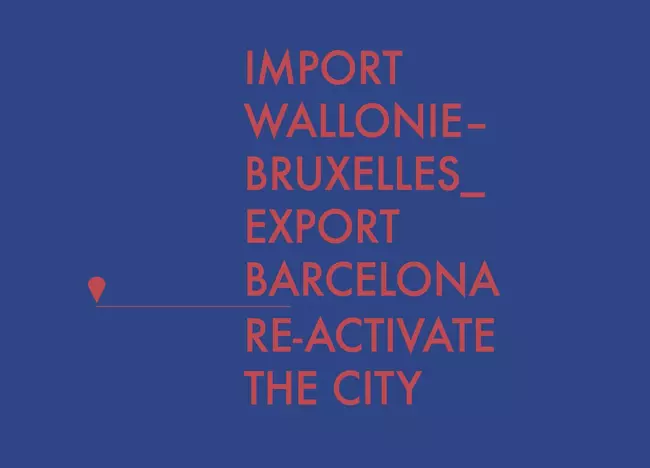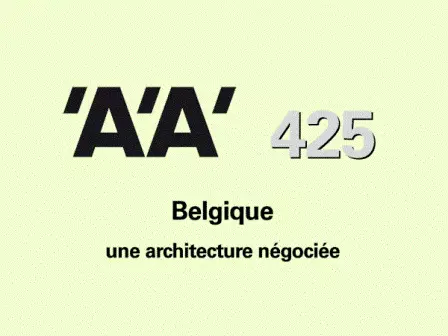- PostsSite Internet
Published on 23/11/2015
entrer: Baumans-Deffet - "Delivering a landscape"

© Alain Jansens Contrary to popular belief, the best part of an architect's work is sometimes invisible. This is true of the work of Arlette Baumans & Bernard Deffet on the long and uncertain conversion of the Interlac dairy factory in Dison (2001–15) to literally deliver this landscape.
On this late and nonchalant afternoon in July, now that the lunchtime rush is over, the terrace of the brasserie L'Usine offers some shade to a handful of old ladies who are sipping their daily cups of tea and chatting as they overlook the green hilly landscape, across the rooftops. In the sun, a handful of good-humoured employees of Télévesdre, the local TV station, or perhaps of Belgomedia, publisher of the weekly magazine Télépro, have descended the metal steps and are enjoying a cigarette and coffee break. From there, they look down on the half-full car park, punctuated by the comings and goings of the shopping trolleys.
On ground level, three ragged kids are stubbornly shooting goals between the Intermarché supermarket and the shopping centre, indifferent to the patient gestures of a retired couple sorting their laundry in front of the new outdoor launderette, between two rows of prunus trees. A faded poster announces the rap concert that, in late May, electrified the multipurpose auditorium Le Tremplin, barely perceptible just above the supermarket and behind the metal cladding that partly envelops the facades of the former Interlac factory.
Ordinary life has reasserted itself and is once again irrigating this site of over two hectares in the very centre of the long and narrow town of Dison, wedged between the steep and still rural slopes of the valley. The intense milk-processing activity sated it for a long time before abruptly abandoning it at the turn of the 2000s. Over the past fifteen years, an unlikely conglomeration of private and public players has gradually transformed it at the mercy of changing circumstances and opportunities, interweaving projects and not always convergent interests. A traveller who today inevitably follows Rue Albert Ier between exit 3 of the motorway and the nearby city of Verviers can go through this end of town without hardly batting an eyelid. Indeed, nothing hints at its long and discontinuous history, made of dead ends and unexpected twists, tough negotiations and compromises, disasters and small miracles. It is a history that ultimately makes of this seemingly banal post-industrial conversion, in a Wallonia in crisis, an exception, almost a model to be followed, thanks to the novel mix of commercial and non-commercial, private and public, tertiary and recreational activities it has produced.
Architects Bernard Deffet and Arlette Baumans, associates since 1999, are two of the few people to have been involved from start to finish in this process. They worked in turn for the fiery Flemish promoter of Italian origin who acquired the abandoned factory for a pittance in 2001 but who died suddenly in December 2009; then for the socialist-governed town of Dison which, driven by the imperatives of ERDF co-funding, bought a part, belatedly, to develop a programme involving culture, media and commerce all at once; and lastly for the real estate company which, in 2012, took over the shopping centre, which was already operational but not yet completed. Their project – if one can call it that, since their task of managing the project was often partial and considering the extent to which no phase ever came with a guarantee that more would follow – is rich in more general lessons on the architect's means of action – the architect who is paradoxically the actor most vulnerable to contemporary mechanisms of production of the built environment but also the best placed to have an influence on them.
The story might have been summed up in a single sentence: a shopping-centre developer buys a former industrial site, razes it and builds four franchised decorated sheds. But reality got the better of this hackneyed scenario of commercial planning, with its tendency to standardize the landscape and to generate existential boredom. First, the cost of razing part of the structures, in reinforced concrete, put a strain on the profitability of the operation. Then the rejection of a first planning permit convinced the developer to use local architects. Conveniently established opposite Dison town hall at the time, Baumans & Deffet were chosen. Realistic yet ambitious, their project, sealed by a dispensatory municipal development plan (PCAD) approved in March 2005, combines the developer's strained economic circumstances and the often overlooked demands of general interest. Walking this tightrope, its broad principles have survived the reverses of the operation: gathering the shops in a single longitudinal wing framing the end of a tree-lined car park that connects the town centre to the old factory; preserving and rendering viable its vast premises to make them available to their full programmatic potential; exploiting the iconic character of these industrial structures on the scale of the surrounding landscape (including the astonishing concrete gantry which used to hoist the milk tankers); putting housing on the town side (which remains to be financed).
If this project is exemplary, it is not so much due to its visual forms (which present a relatively conventional volumetry) nor to its (very neutral) aesthetics. It is because it illustrates one of the most powerful yet least spectacular fields of architectural reflection: topology, i.e. the science of spatial relations, of rhythms and sequences, adjacencies and ruptures, of the orientation and order of things, exclusive of any formatting. So, with very few means, Baumans & Deffet were able to delicately articulate the scales (architecture/town/geography), to conceive the installation of two large shops on the ground floor of a still derelict building while anticipating a hypothetical occupation of the upper floors, to weave together independent programmes (TV studios, offices, conference centre, auditorium, exhibition hall, etc.) and to exploit fruitful gaps between form and function. Within the heterogeneous processes that complicate and weaken the disciplinary field of the built environment, the contemporary architect must not necessarily make less architecture. The case of Interlac demonstrates that they can instead tap into the tools of their discipline to make up for the circumstances of uncertainty and lack of resources in which we are and will continue to be immersed, and to counter some of the fatalities of the construction market.Written by Pierre Chabard within the framework of the publication entrer: which completes the eponym exhibition.
- BilletsAuteur
Audrey ContessePublished on 09/10/2018
-
Allier procédure et processus
"La scène belge est gage de qualité, d’humanisme et de poésie" peut-on lire dans le numéro 425 de l’Architecture d’Aujourd’ hui, dévolu à l [...]
- BilletsAuteur
Emmanuelle BornePublished on 06/07/2018
-
Belgitopie
Faut-il se fier aux expositions internationales, a fortiori à la Biennale d’architecture de Venise, pour appréhender les mouvements de fond et enjeux [...]



