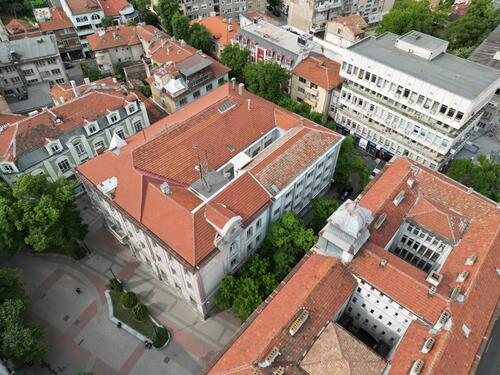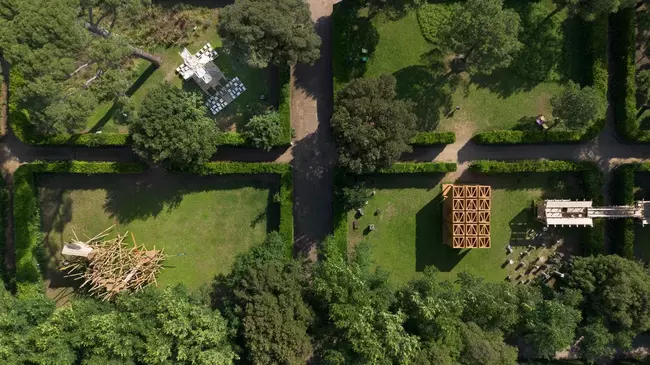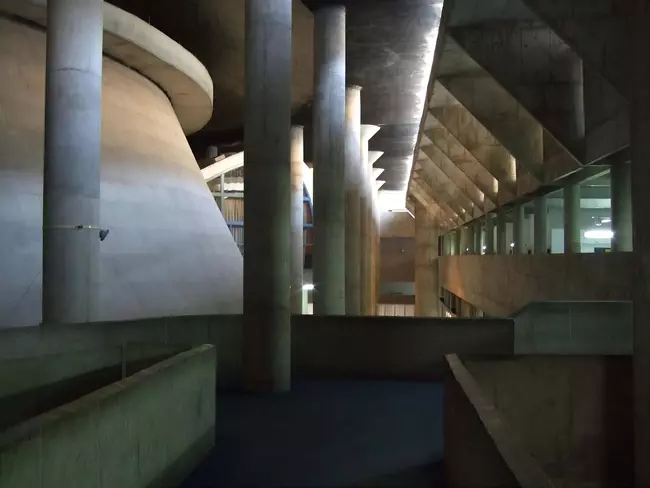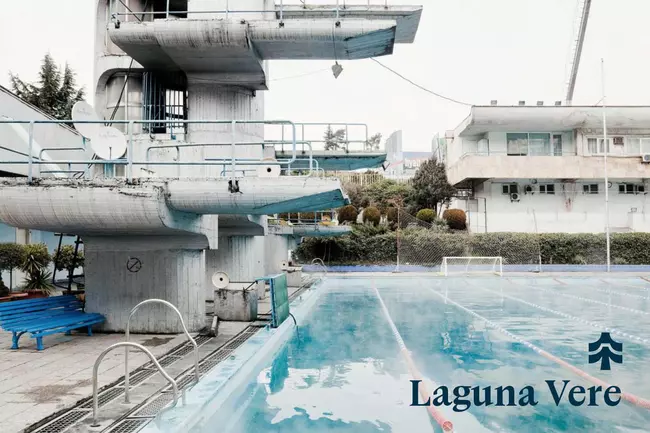- ConcoursSite Internet
DeadlineContact
trezorzaidei@plovdiv.bgPublié le 12/03/2024
Competition: Former Bulgarian National Bank, Plovdiv

© WBA An open international contest is being held to rethink the future of the former Bulgarian National Bank in Plovdiv (Deadline: 30 April)
The competition – launched in partnership with the Chamber of Architects in Bulgaria and the Union of Architects in Bulgaria – seeks proposals to revitalise the historic city centre complex and create a new cultural landmark for the country’s second largest settlement.
The call for concepts aims to identify a new function for the historic Jakob Heinrich Meyer-designed complex which was constructed in 1909 at 51 Raiko Daskalov Street. Proposals should rethink the building while also integrating it into Plovdiv’s ‘current social and cultural infrastructure.’
According to the brief: ‘The current concept competition for the reuse of the former bank building aims to restore the importance of the building as an urban landmark by implanting a new function in accordance with the city development.
‘A rethinking of functions and unused spaces is needed. The opening of the iconic for Plovdiv building to the general public is of key importance for its socialization and preservation.
‘The aim of the current initiative is to identify and select appropriate functions for future development, which will serve as a basis for the building’s resocialization as a recognizable and valuable element of Plovdiv‘s cultural infrastructure.’
Located around 130km southeast of Sofia, Plovdiv is the second largest city in Bulgaria with around 346,000 inhabitants. The three-storey former Bulgarian National Bank building is currently divided into two separate premises with one half hosting a branch of Unicredit Bulbank.
Plovdiv launched an open international design competition to redesign its central square ten years ago. In April last year, Bulgaria’s State Puppet Theatre launched an open international contest for a new Experimental Puppetry Arts Centre in Stara Zagora.
Key aims of the latest project include conserving the historic landmark, finding a new long-term function for the complex and improving its integration into the wider city.
Participants may submit two A0-sized display boards featuring concept diagrams, sketches, drawings and collages. A written project description of between 2,000 and 3,000 words is also required.
Submissions will be judged 35 per cent on innovation and originality, 35 per cent on response to the urban environment, 30 per cent on interior spaces and 10 per cent on economic viability.
The languages of the competition are Bulgarian and English. Three winning teams – to be announced on 20 May – will each receive a £1,300 (BGN 3,000) prize and see their concepts featured in a public exhibition in the city.

Wallonie-Bruxelles Architectures est une agence de promotion culturelle et économique des architectes de Bruxelles et de Wallonie sur la scène internationale.



