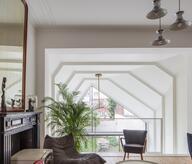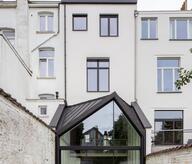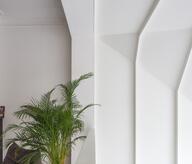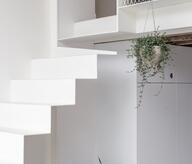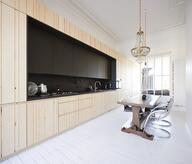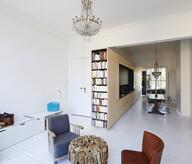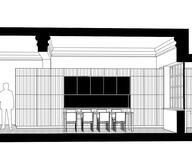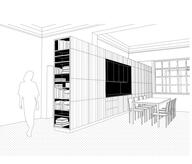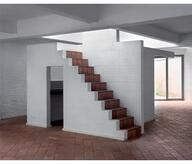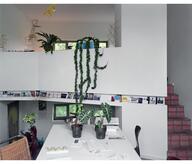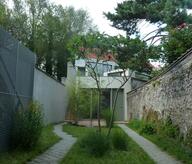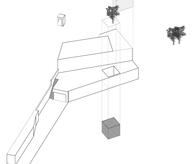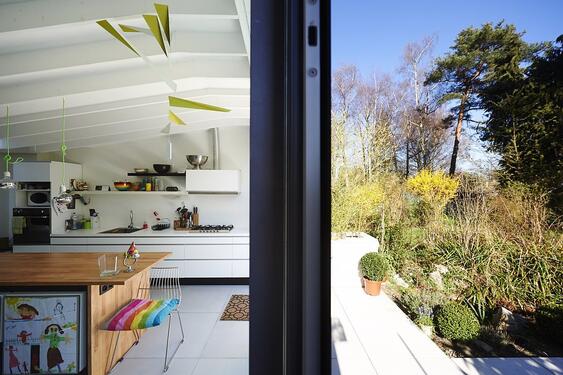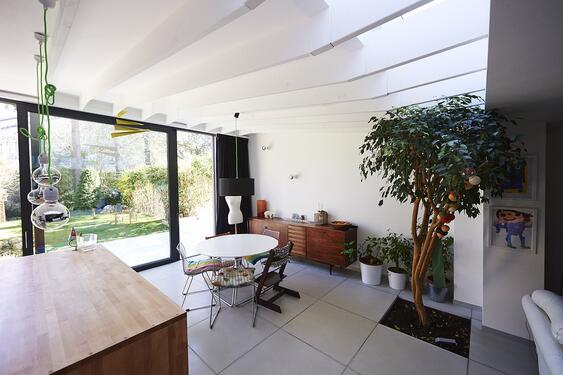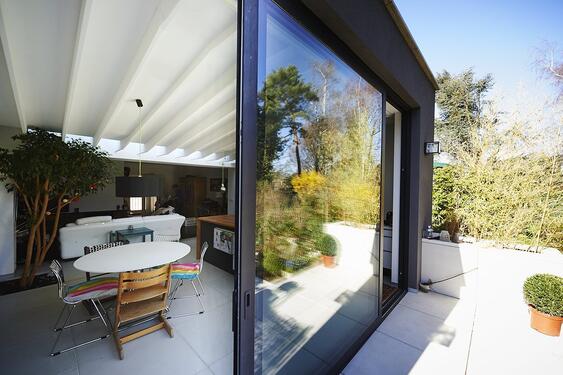Transform, extend, breathe ... Everything has been said. With a roofing carefully suspended, in movement, to create the necessary breath, like an in-draught. Its structure is a part of the space’s dynamics. It spreads out to offer a nice ceiling’s height. A great way of saving resources has been set up. The cottages have been split in two to lighten the weight, the perspective, and the wallet. The materials are deliberately raw and natural, in their appearance and shape, without ostentation.
- Typology
- Maisons privées
- Status
- Construit
- Year of conception
- 2012
- Year of delivery
- 2014
- Client
- PRIVE
