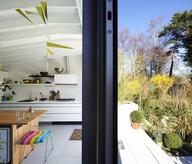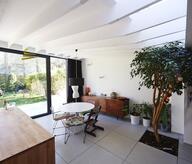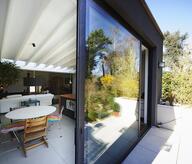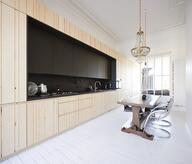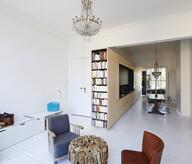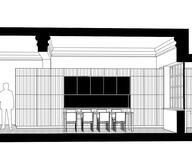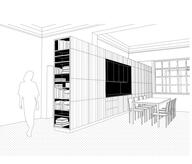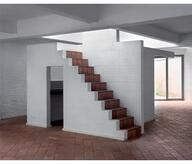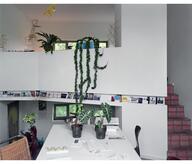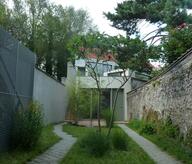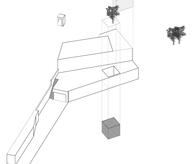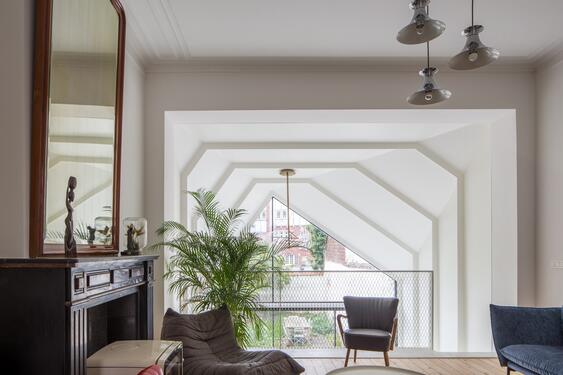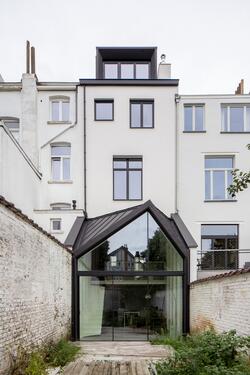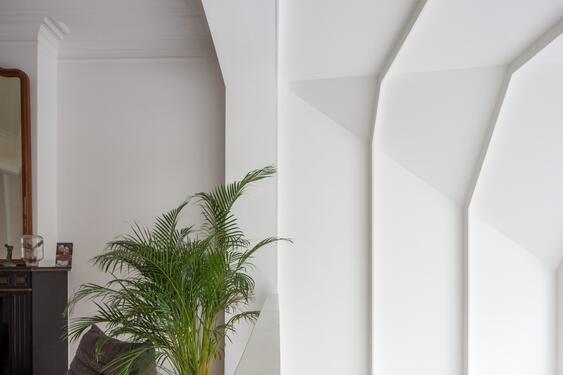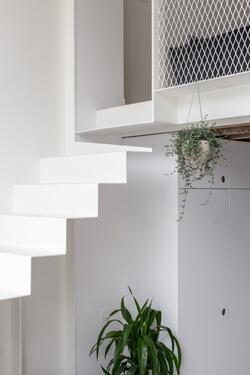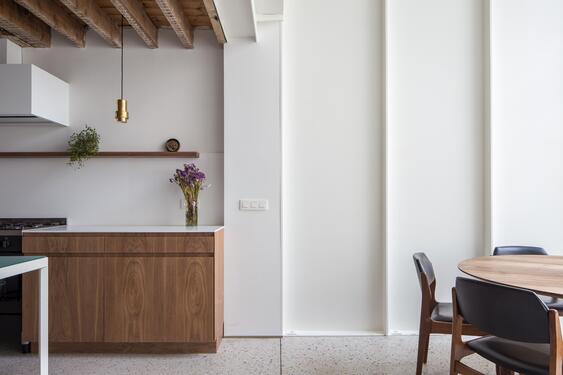The presented project is the home of one of the associates of the AUXAU architecture studio. The workshop had "carte blanche" to develop the project. Increased consultation with the direct vicinity of the site, and local authorities, has allowed the volumetry of the project to evolve in order to gain useful surfaces without harming the spatial quality of the entire block interior. This particular consultation is not always easy to develop. The convergence of roles, architect and owner, certainly contributed to the good integration of the project in its built environment and social. The construction mode of the new volume, prefabricated steel of a workshop room whose supporting structure serves as an interior finish to the space, had never been developed before. It is again a work of increased collaboration between the architect / Owner, the engineer (UTIL) and the boiler (MELENS-DEJARDIN), which allowed to reach all the technical details. Boilermaking and naval steel architecture techniques have fueled the volumetric reflections of the architect and structural stability of the engineer. The complex shape, with its cathedral volume and apparent steel structure, gives the house undeniable qualities of habitability, while offering an independant perspective on its garden through its entirely glazed facade. The project was awarded with a Special Mention at the AMO prize in Paris. The jury praised the quality of this domestic architecture, a daily living environment
- Typology
- Bureaux
- Status
- Construit
- Year of conception
- 2018
- Year of delivery
- 2019
- Client
- Privé
- Total budget
- 360000 €
- Per m² budget
- 1500
- Constructed area
- 240 m2
