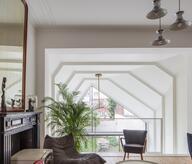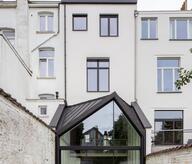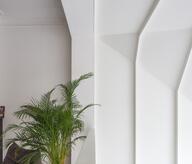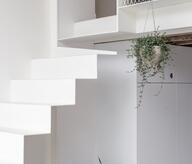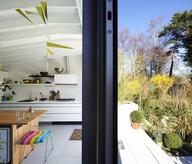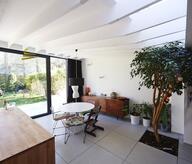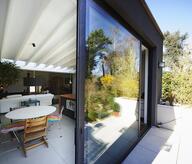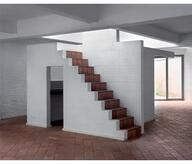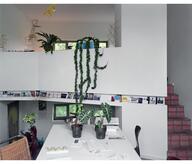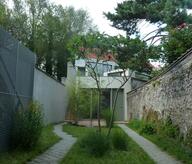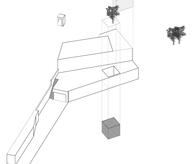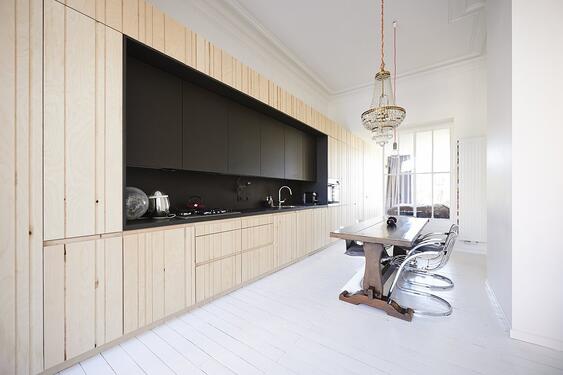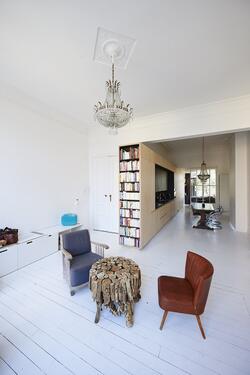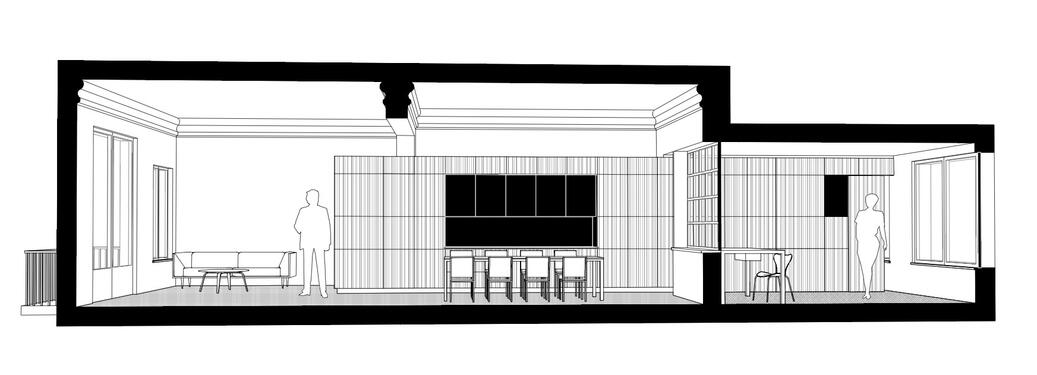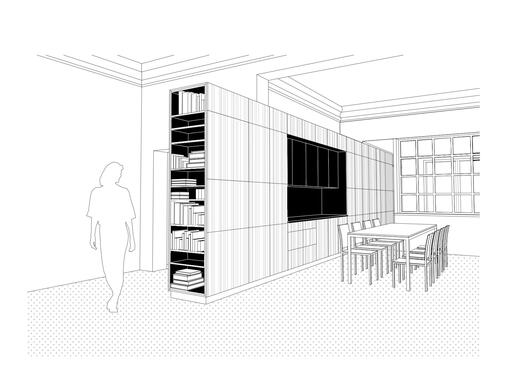Transformation of a Brussels house floor into a two bedroom apartment. Given the narrowness of the house, 5m15 between the common walls, and the project managers’ wish to maximise the living environment while giving priority to the two bedrooms, the project naturally limited itself to the unique placement of a central piece of furniture, sculpted for the place, integrating all the “service” functions. NINE FUNCTIONS IN ONE… Cloakroom in the lobby, this piece of furniture becomes a library in the living room only to become a kitchen and a light along the dining room. On the way to the bedroom, it fits into the bathroom, splitting in two the function of an integrated door used to privatise the night area but also the toilets. In the “night” space, the piece of furniture is still useful, as a room divider with the second room, and sometimes hiding the TV corner. In the baby area, the piece of furniture turns over to offer a huge dressing room. The whole gives an area without hallway or lost space only dedicated to passage. MATERIAL Respecting the original design of the building, each existing moulded wall, floor and ceiling has been restored and painted in sheer white, leaving only the objects to colour the place. Only the piece of furniture that articulates the area was subject to a work on the materials to offer a sharp contrast and to enhance the existing part of the building by the new part of it and vice versa.
- Typology
- Maisons privées
- Status
- Construit
- Year of conception
- 2013
- Year of delivery
- 2014
- Client
- privé
- Total budget
- 52500 €
- Per m² budget
- 750
- Constructed area
- 70 m2
