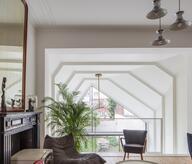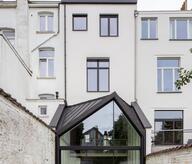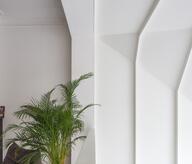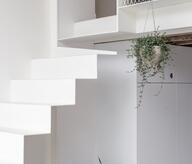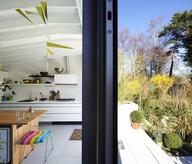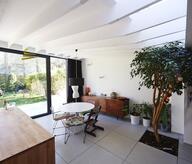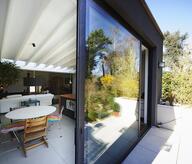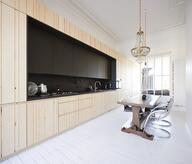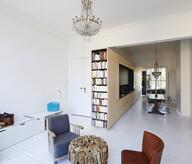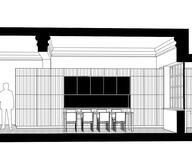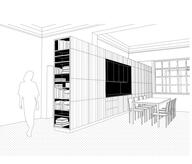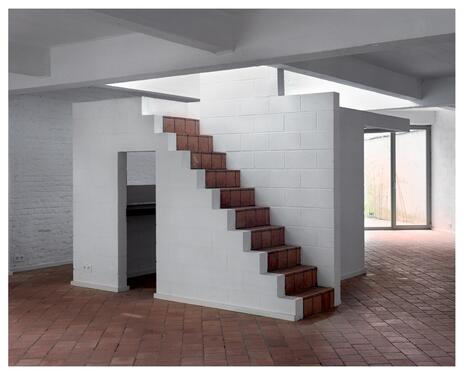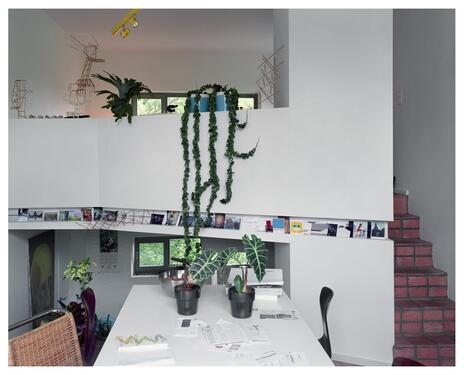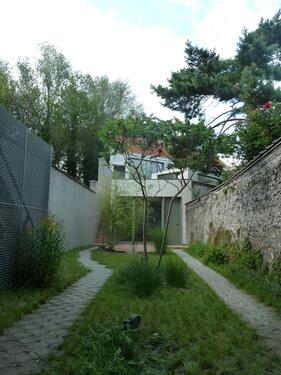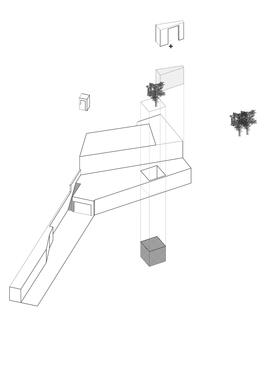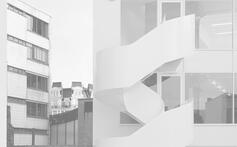“Located at the end of the plot and ajoining railway tracks, the former marble company on rue Albert follows a plan directly resulting from the parcel division and its volume is due to its previous affectation. If we look at the plan, the architectural composition is developed through a series of back and forth movements allowing the ambitions of the project to blossom. The materials used for the construction play a role in its design, they are chosen according to their property, their raw aesthetics is assumed and their dimensions define the other elements. That is how the walls that have been added after the intervention distinguish themselves. They are soberly painted in white, composed of concrete blocks and the cavities are used as technical tubing. … As a consequence, the technical skills of the various construction trades are in the spotlight. The intermingling between architects and the main contractor is certainly not innocuous. … Thus, to the contrary of what is usually done, materials and craftspeople influence the geometry of the project instead of being submitted to it. The ecology of practices characterizing the drawing, composition and construction also meets the ecology of uses” Extracts from the text published in Architectures Wallonia – Bruxelles Inventories #1 2010 – 2013
- Typology
- Logements multiples
- Status
- Construit
- Year of conception
- 2010
- Year of delivery
- 2012
- Client
- privé
- Total budget
- nc €
- Per m² budget
- nc
- Constructed area
- 375 m2
