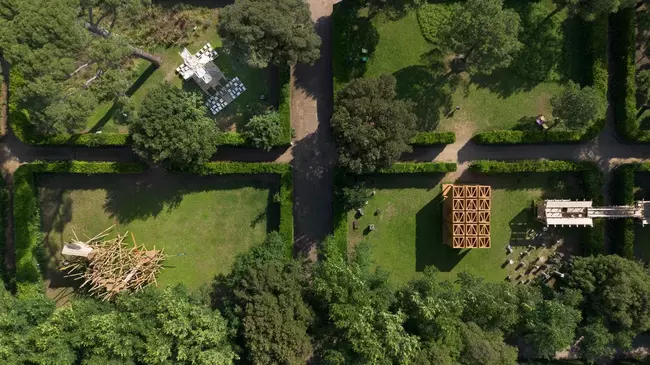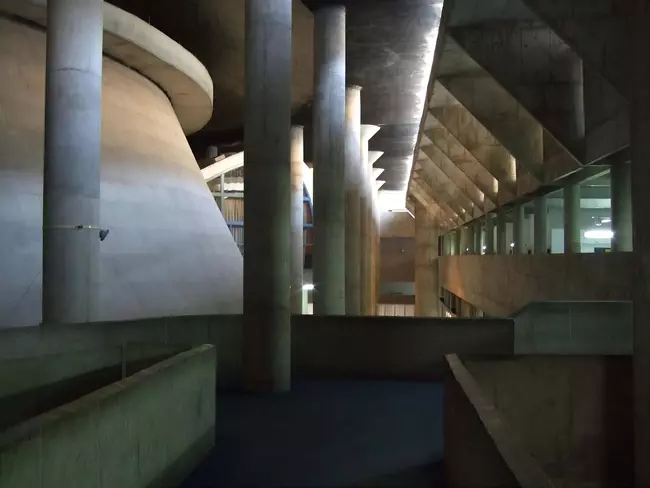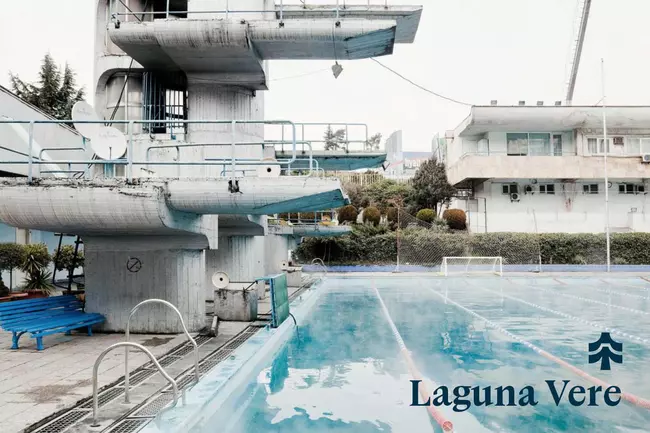- ConcoursSite Internet
DeadlineContact
protocollo@cert.comune.bergamo.it.Publié le 08/06/2017
Espace public à Bergame

© WBA Ce concours en deux phases porte sur la régénération de l'espace public du Centre Piacentiniano à Bergame.
Launched by the City of Bergamo, the Competition will transform and redefine the Piacentiniano Centre and its uses through the overhaul of open areas, squares and public spaces. It asks for proposals that willstrengthen and renovate its role as the identity generator of the city centre, improve its livability and re-use the discarded public and private buildings.
The Piacentiniano Centre is located in the centre of the Lower City, between the streets Francesco Petrarca (north) and XX Settembre (west), Contrada Tre Passi (east) and Largo Porta Nuova (south).
It was designed in the early thirties by the architect Marcello Piacentini and the engineer Giuseppe Quaroni, who, with the proposal “Panorama”, won a competition promoted in 1907 to transform the former area of the Fair. The project gave birth to a service centre for the commercial, political, administrative, financial and judicial activities of the city. It is set on an rigid orthogonal plant and redefined the buildings on the “Sentierone”. Many important local and national architects including Giovanni Muzio, Sandro Angelini, Ernesto Suardo and the same Piacentini signed the projects of buildings such as Headquarters of the Banca d’Italia and the Chamber of Commerce, the Bergamo Bank and the Palace of Justice.

Wallonie-Bruxelles Architectures est une agence de promotion culturelle et économique des architectes de Bruxelles et de Wallonie sur la scène internationale.



