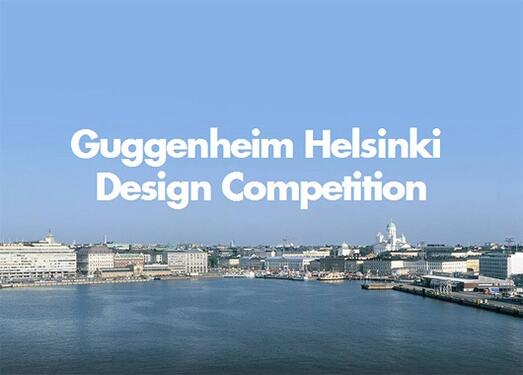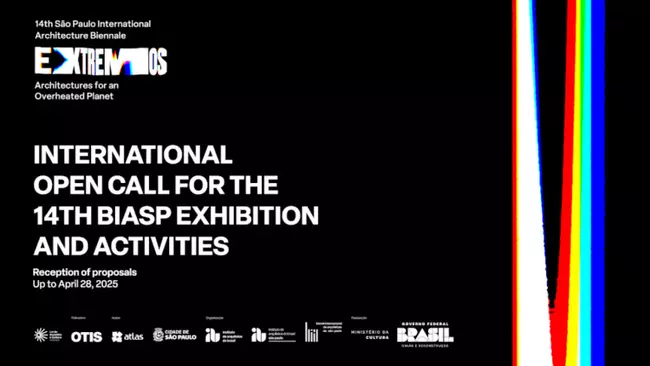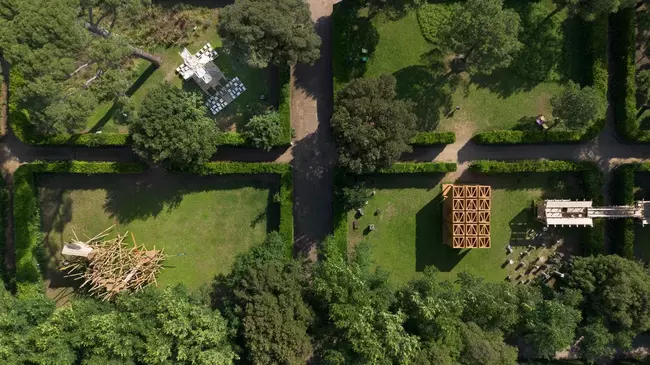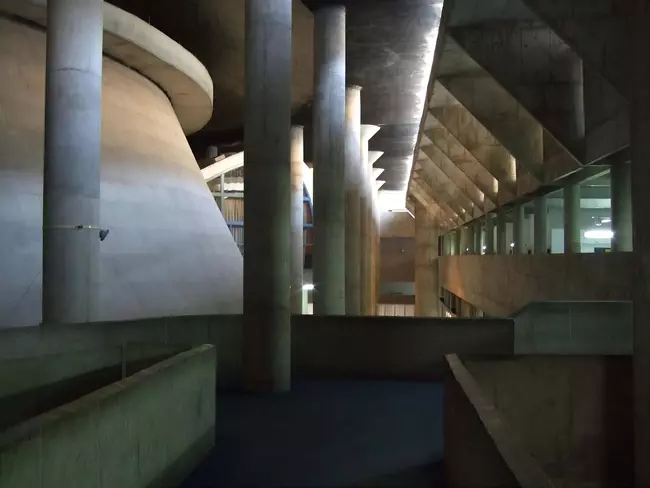- ConcoursSite Internet
DeadlinePublié le 19/06/2014
Guggenheim Helsinki Design Competition

© WBA The Guggenheim Helsinki Design Competition is the first open, international architectural competition to be organized by the Solomon R. Guggenheim Foundation.Following a detailed Concept and Development Study by the Guggenheim Foundation, the City of Helsinki has reserved a prominent waterfront site for the architectural competition of the proposed museum. The site is located in the Eteläsatama, or South Harbor area, an urban space of great national and cultural significance, close to the historic city center and immediately visible to visitors arriving by sea.The proposed Guggenheim Helsinki will be an innovative, multidisciplinary museum of art and design. It should be of the highest architectural quality, creating a meaningful presence in Helsinki and offering civic space where both residents and visitors can gather. A prominent site has been reserved for the building at the symbolic gateway to the city from the sea, and close to the historic center. The wider Eteläsatama area forms a significant regeneration zone.The building’s total anticipated construction value is €130 M, excluding taxes, and the total site area is approximately 18,520 square meters. The total floor area designated for the museum building is approximately 12,100 square meters, of which approximately 4,000 square meters will be exhibition spaces. All areas of the museum should be conceived in terms of how they support social interaction and the experience of art.
The museum building will include galleries, a flexible performance hall, educational space, a large café/bar, a smaller formal restaurant, administrative offices, practitioner spaces, collections storage, a retail store, and other facilities. Outdoor spaces for the display of sculpture and projects are also needed.Competition stagesStage One is an open call for participation based on a design submission, which will be evaluated on five key criteria: cityscape, architecture, usability, sustainability, and feasibility.
From the Stage One entries, the jury will select six proposals to advance to Stage Two of the competition. These firms or individuals will be given further detailed material and invited to a briefing day in Helsinki. They will be asked to expand on their Stage One design and produce a master plan model.
The winner of the competition will be awarded €100,000 and the five runner-ups will each receive €55,000.

Wallonie-Bruxelles Architectures est une agence de promotion culturelle et économique des architectes de Bruxelles et de Wallonie sur la scène internationale.



