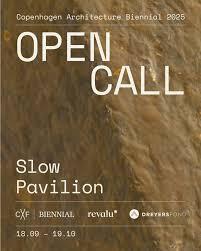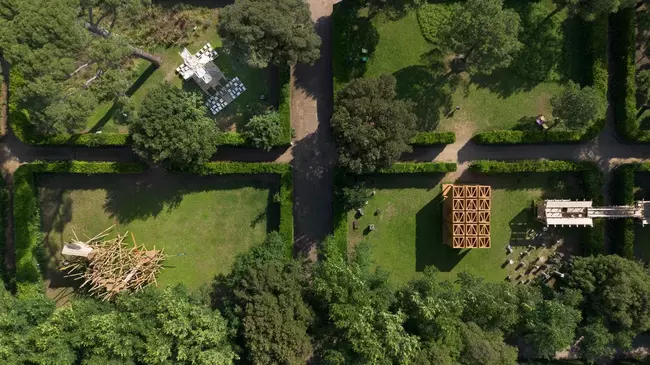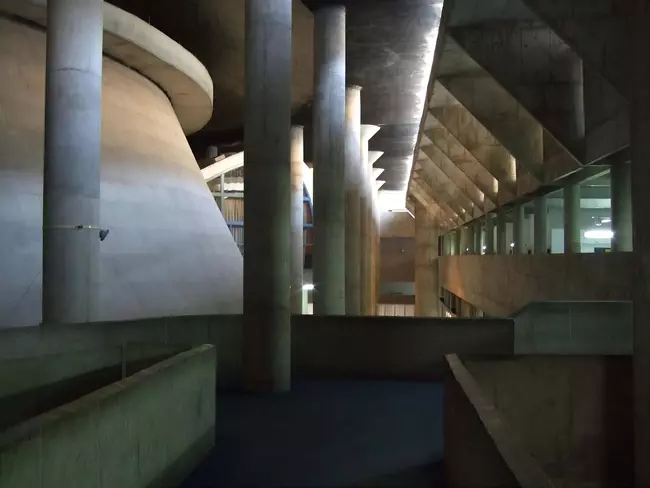- ConcoursDeadlineContact
info@cafx.dkPublié le 11/02/2025
Open Call - Slow Pavillions - Copenhagen Architecture Biennial

© Slow down Set out to imagine what a great deceleration of the global system might look, feel, and sound like on a local scale. Design and build a pavilion in the Cultural District of Copenhagen, that will act as a symbol and hub for the first Copenhagen Architecture Biennial.
'Slow Down' – the Copenhagen Architecture Biennial invites emerging spatial practitioners to participate in our Open Call and to contribute to the design and construction of the Pavilions for the forthcoming Copenhagen Architecture Biennial 2025, September 18th to October 19th.
Slow Pavilion is a unique opportunity to create architectural forms that engage the public and explore innovative approaches to sustainable solutions in architecture, at central locations in the heart of Copenhagens Cultural Districts, at Søren Kierkegaard Plads and Gammel Strand.
Slow Down, the theme of Copenhagen Architecture Biennale 2025, investigates architecture as matters of time and means of slowing down overheated sites, cities, and societies. Cooling in the shadows of the great acceleration—a century of an unprecedented upsurge in population, global GDP, energy use and use of natural resources—we set out to imagine what a great deceleration of the global system might look like, feel like, and sound like.
Get a platform and connections to architects, professionals and experts. Help create awareness, sensorial experiences and an access point for architecture enthusiasts, citizens, tourists, and journalists from around the world visiting Copenhagen during Copenhagen Architecture Biennial 2025.
The architecture of the 21st century will be an architecture of the slow. For it’s really not about whether we slow down, nor if we need to. It’s about how slowness will arrive.About the Open Call
We are seeking proposals for two pavilions to be located in the Cultural District, from emerging spatial practitioners based in the Nordic countries.
One will be installed at Søren Kierkegaard Plads, and one on Gammel Strand (see the attached maps for details).
The pavilions must
- Accommodate public programs and serve as information stands for the Biennial.
- Be sourced and constructed from recycled, regenerative and reusable materials, promoting a circular building approach and aim to be for zero waste.
- Reflect the theme ‘Slow Down’, both in concept and design.
- Modular and re-assemblable, allowing for transportation and storage, for relocation and reuse in collaboration with other regional Nordic cultural institutions.
Prize and benefits
The two selected projects will each receive a prize of DKK 60,000.
- Active contribution and manifest for critical building transformation and knowledge through applied research and building projects.
- A platform and connection to architects, professionals and experts.
- A chance to create awareness, sensual experiences and an access point for architecture enthusiasts, citizens, tourists, and journalists from around the world visiting Copenhagen during Copenhagen Architecture Biennial 2025
- The opportunity to be a part of Copenhagen Architecture Biennial, present your concept and have your design built in the heart of Copenhagen.
- Exposure by being a part of a comprehensive marketing and communications campaign, including exposure to Danish and international press.
Submission Details
Eligibility
- Architects and designers (urban, landscape, building) from the Nordic countries (From or working in the following countries: Denmark, Sweden, Norway, Greenland, Iceland, Finland, Faroe Islands, Åland Islands)
- Multidisciplinary teams or individual (engineers, artists, designers, scenographers, scientists)
- Emerging spatial practitioners (Students are also eligible)
Submission Requirements
- Pavilion dimensions each: Maximum 5x5 meters wide and 5 meters tall, from the ground to the highest point..
- The applicants must submit one proposal for one of the two designated sites (Søren Kierkegaard Plads and Gammel Strand)
- Submit as a PDF (maximum 6 pages A3 plans (portrait), 20 MB) including:
- A brief text describing concept, material approach and planning/building processes
- Estimated budget (materials, carpenters etc.) - Copenhagen Architecture Biennial can provide up to DKK 250.000 in financial support for production costs
- All necessary floor plans, elevations, sections, perspectives 1:50
- Visual material showing your design. It could be a visual sketch, drawing, collage or photos of a model.
Key Criteria
- The structures must deliver a static and operation concept accounting for strong wind conditions and be designed with consideration for visitor safety, logistics, daily operations, and accessibility for the disabled. The pavilion must comply with standardsafety regulations BR18 - https://www.bygningsreglementet.dk, including requirements for accessibility.
- Sustainability and resource-conscious design - get inspiration from our material insight partner Revalu.
- The pavilions should integrate with the landscape and architectural context of the two locations.
- The pavilions must be able to be constructed at the site in 4 days and dismantled in 4 days.
- The pavilions must be removable without leaving any permanent traces on the site. Excavation or the establishment of permanent foundations is not permitted unless otherwise agreed with the landowner. Existing surfaces, vegetation, furnishings, andother features must not be damaged or removed without prior agreement.
Initially, the selected teams behind the pavilions will be responsible for the construction. However, as part of the overall pavilion project, it will be possible to get support for regulatory approvals and dialogue with the municipality, landowners, and engineers, contact withpotential funding partners and workshop access, as well as guidance and coordination of activities during the exhibition period.
Be aware that the construction of the pavilions might be modified to comply with municipal guidelines/regulations.

Wallonie-Bruxelles Architectures est une agence de promotion culturelle et économique des architectes de Bruxelles et de Wallonie sur la scène internationale.



